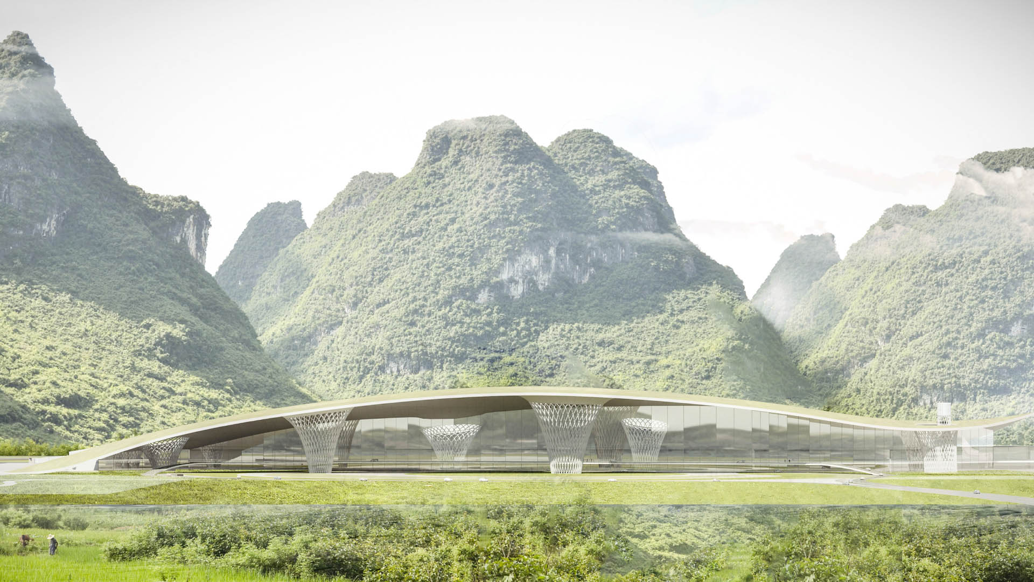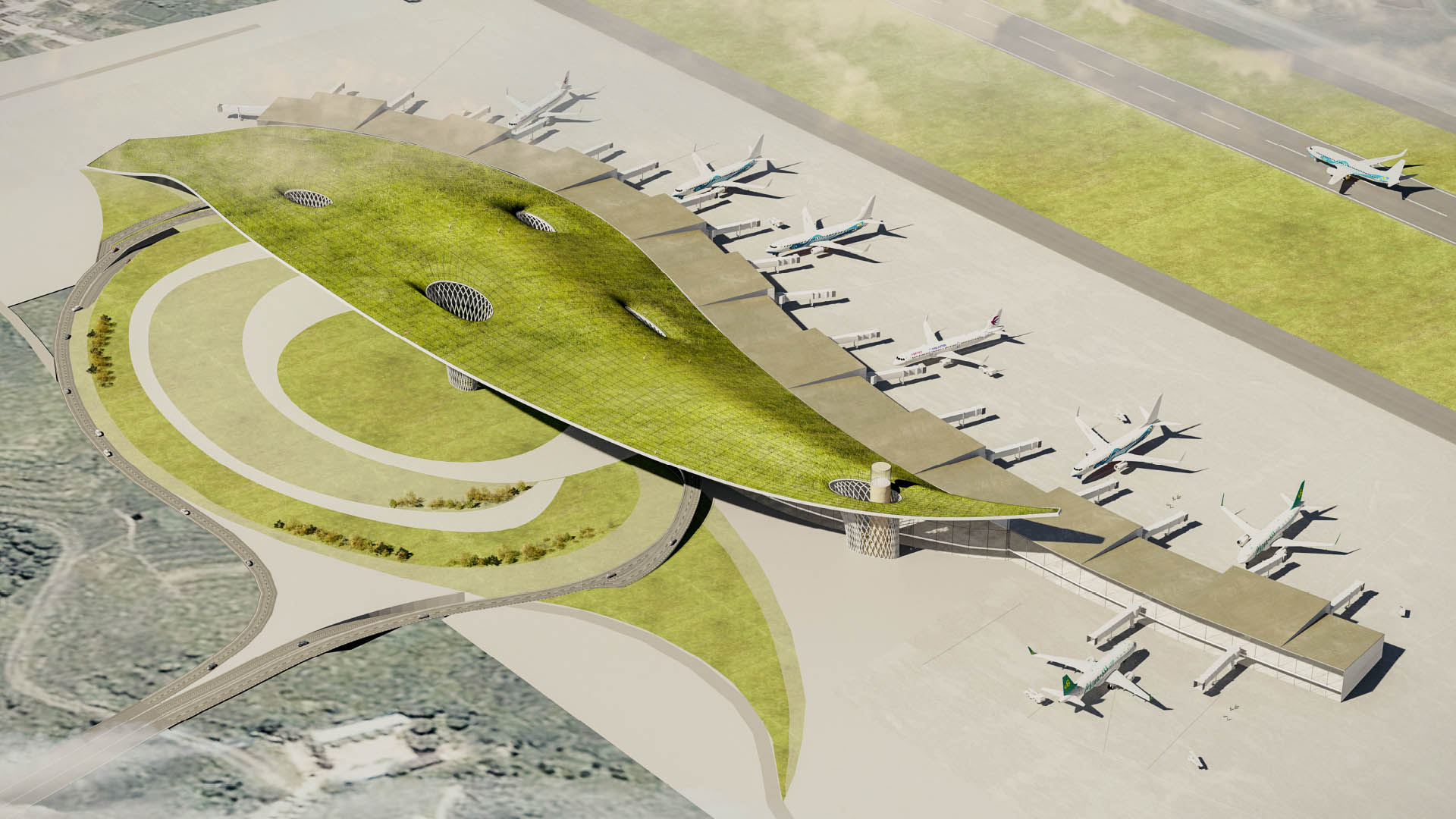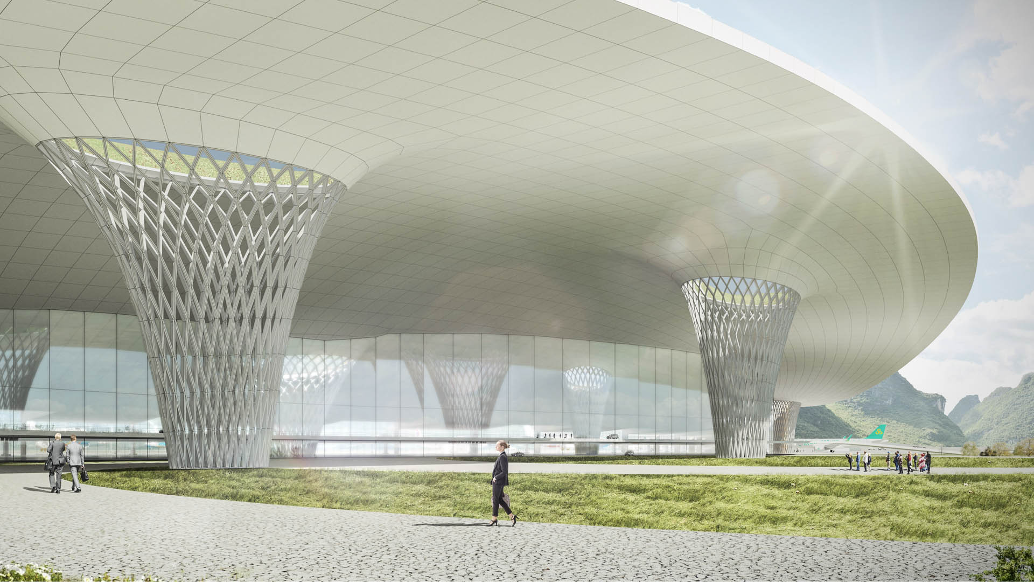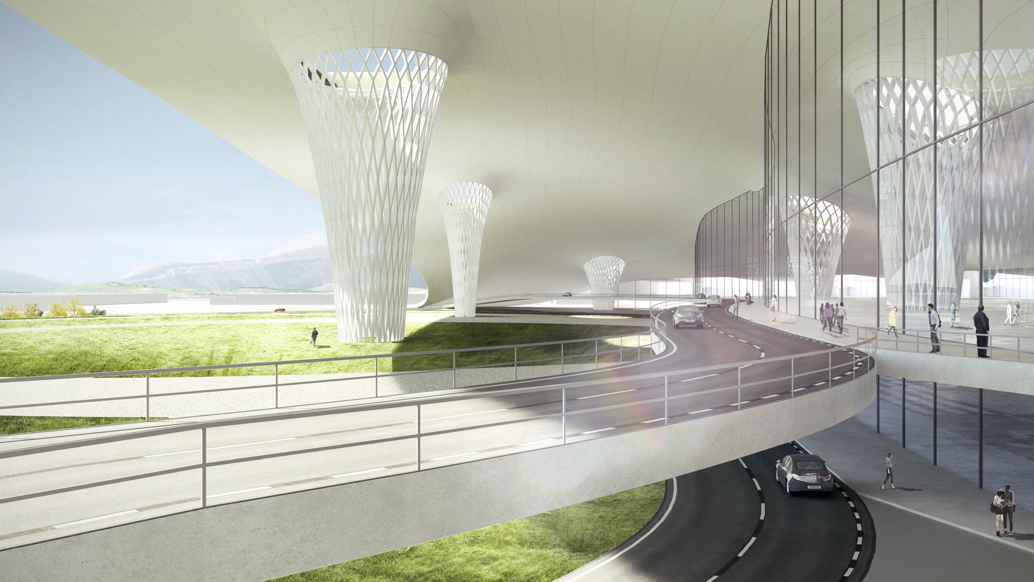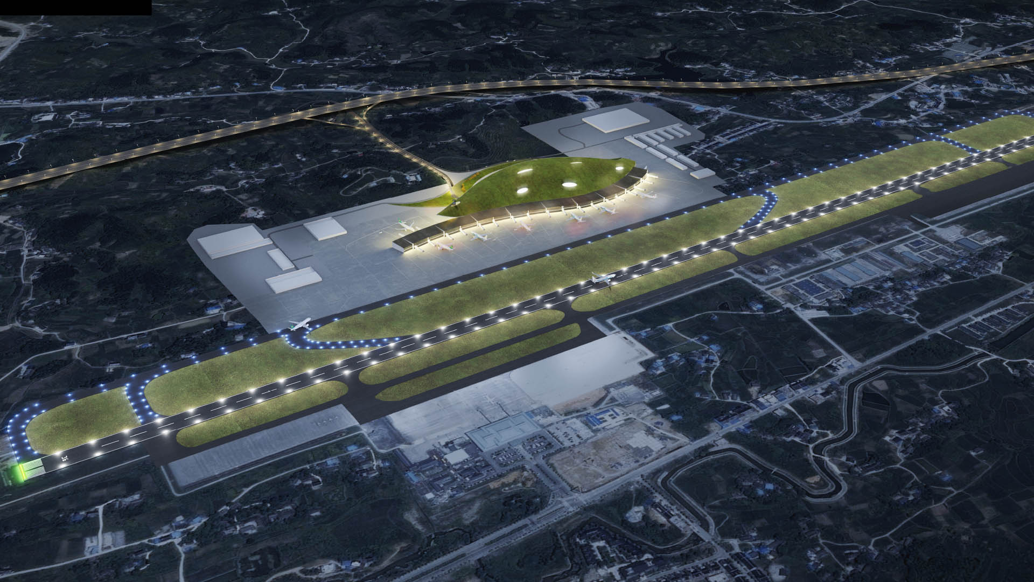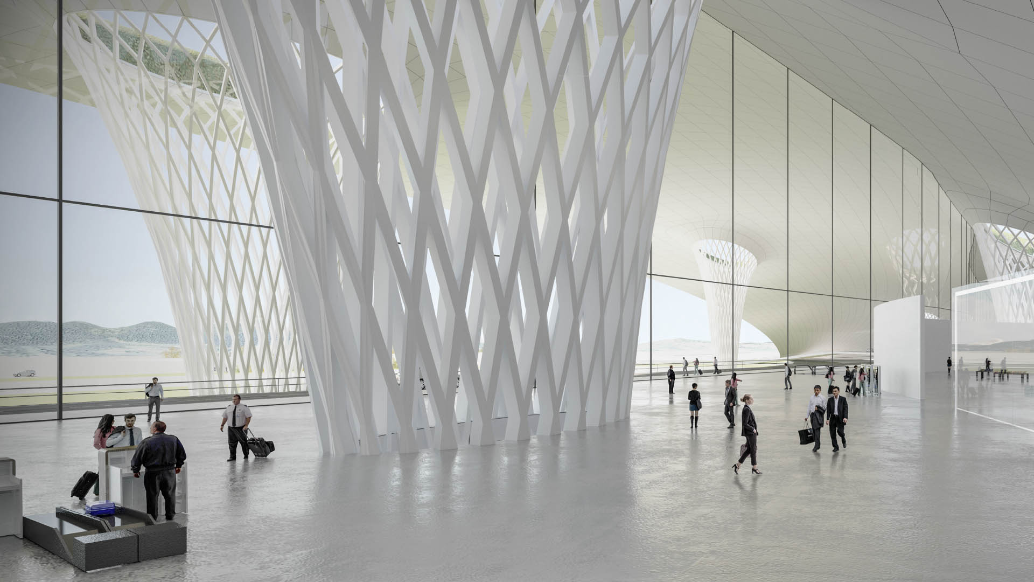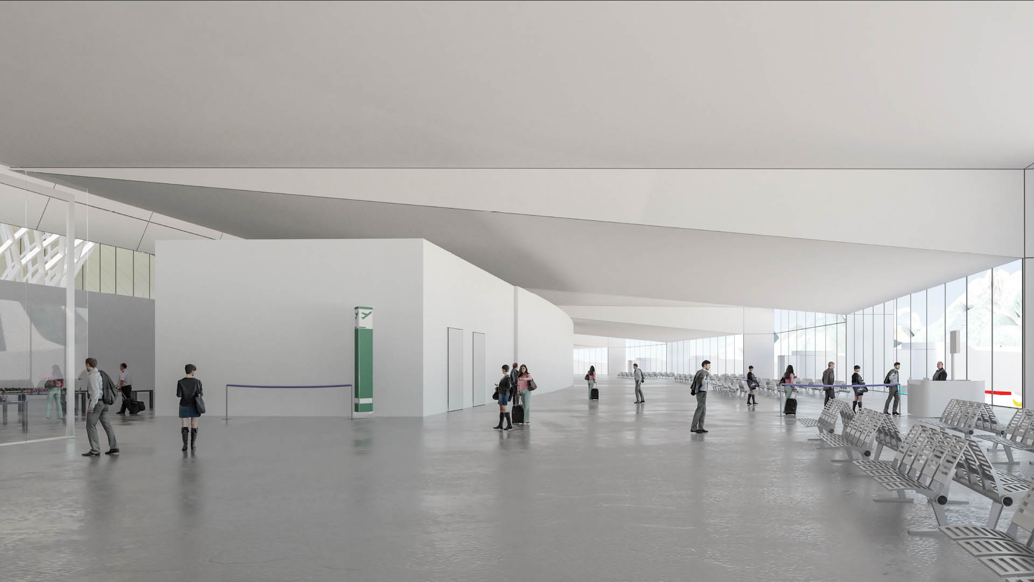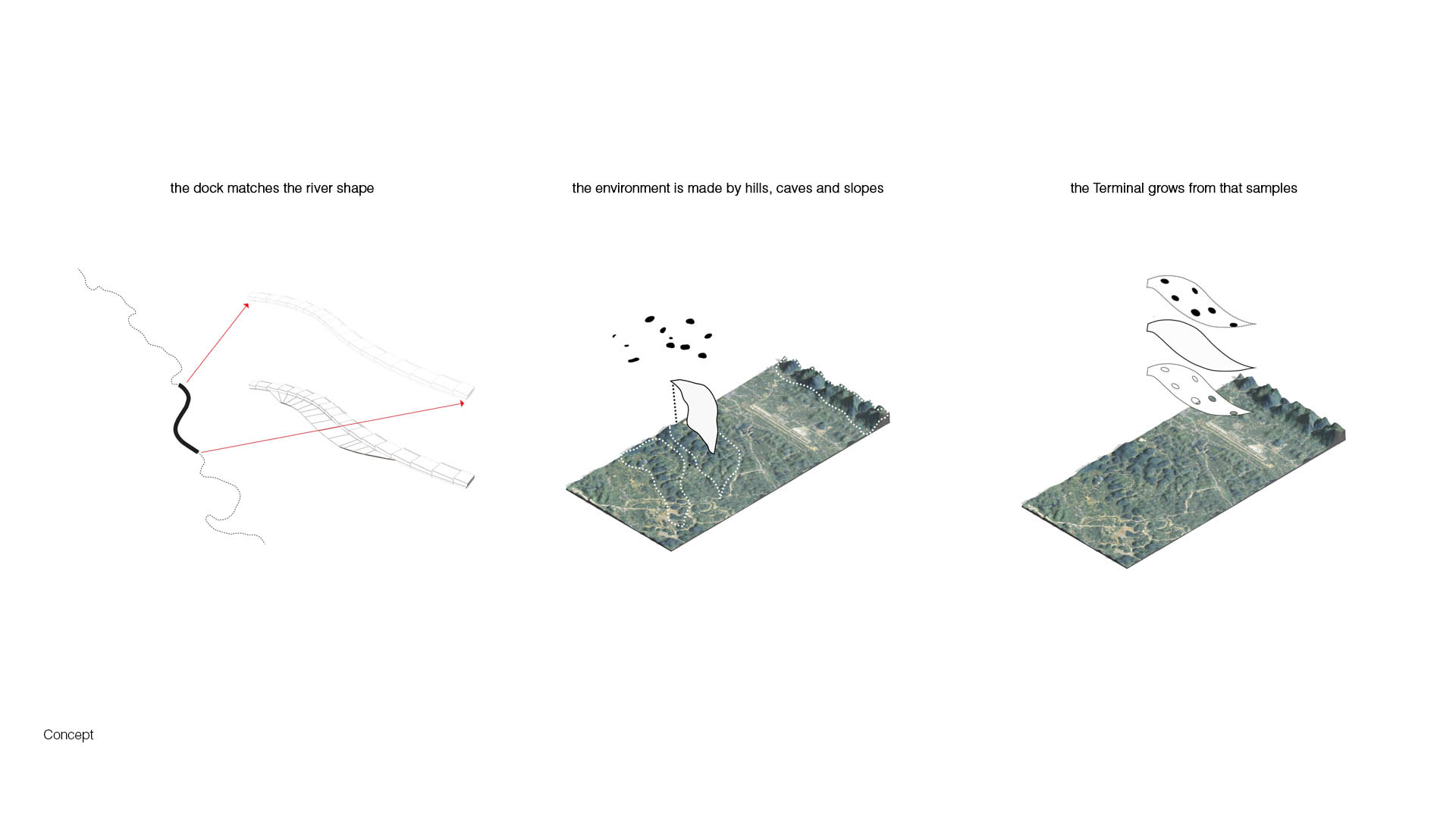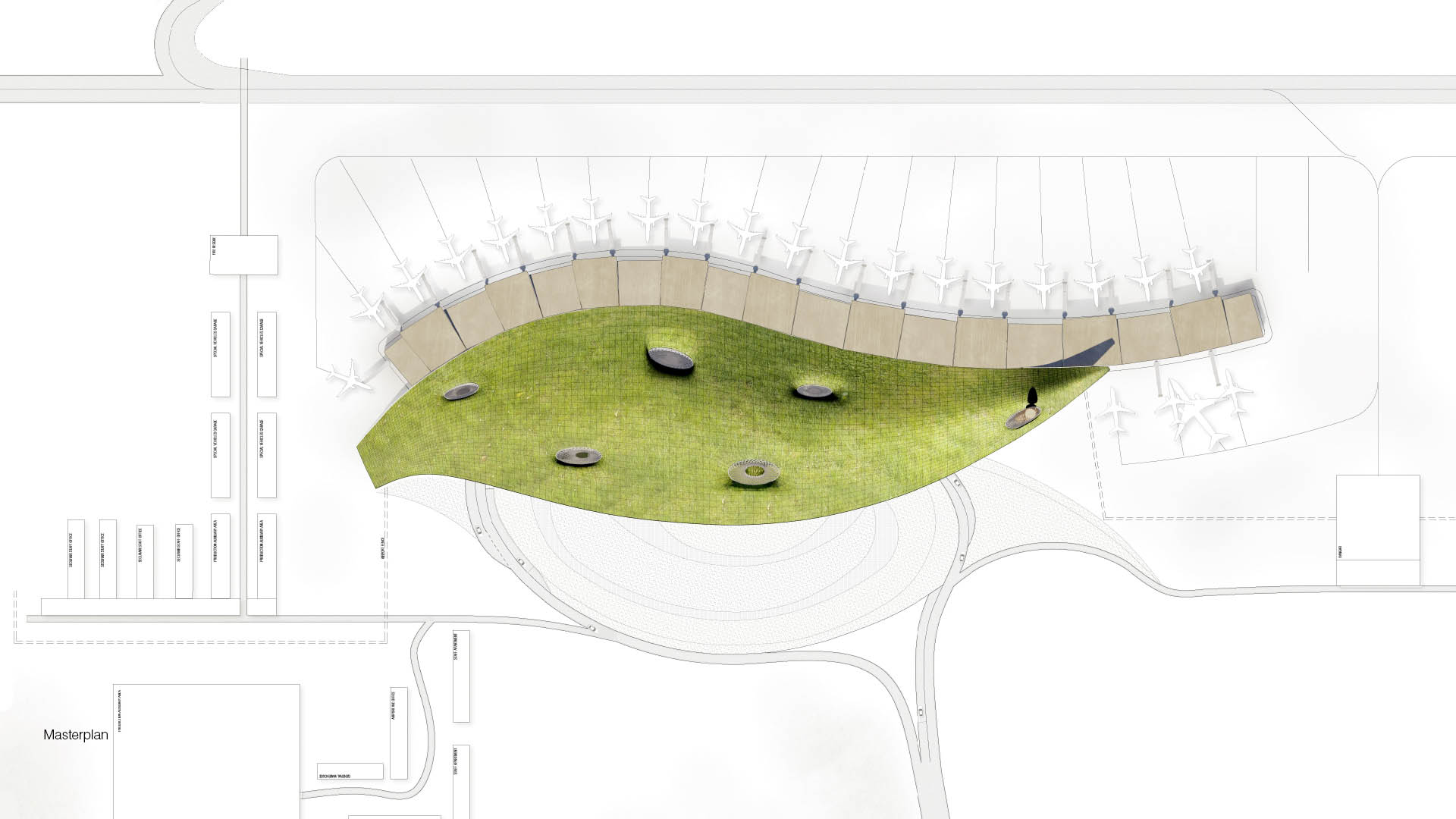ZUNYI TERMINAL
Credits:
Arch. Marco Sette
AE Engineering
Location: Zunyi (CN)
Year: 2019
Category: XXL, competition
Collaborator:
Arch. Alexandr Platon
The new Zunyi Terminal will be a sustainable building through the use of materials as natural as possible and almost zero energy (Nearly Zero Energy Building), even through the use of renewable energy will be "active" that is capable of producing all the energy for its operation.
The project is inspired by the surrounding environment and the peculiarities that characterize the region: the embarkation area represents the S-shape of the nearby river and the terminal represents the surrounding landscape of hills and caves. The terminal is born from the ground as if it were a natural prelude to the slopes of the surrounding mountains with the coverage of the building will be green.
The building has a harmonious shape and will be oriented parallel to the track (north - south). The orientation is therefore favorable, from an energetic point of view, with the long sides oriented on the east-west axis, where the entrance will be on the east side facing a park and which will be almost entirely glazed covered by a large green roof with "stalactites
The project is inspired by the surrounding environment and the peculiarities that characterize the region: the embarkation area represents the S-shape of the nearby river and the terminal represents the surrounding landscape of hills and caves. The terminal is born from the ground as if it were a natural prelude to the slopes of the surrounding mountains with the coverage of the building will be green.
The building has a harmonious shape and will be oriented parallel to the track (north - south). The orientation is therefore favorable, from an energetic point of view, with the long sides oriented on the east-west axis, where the entrance will be on the east side facing a park and which will be almost entirely glazed covered by a large green roof with "stalactites
of the caves" that act as large structural elements that convey the passage of light, this large roof will also act as an area protected from the rain, that characterizes the region for many months.
At a functional level, the new Terminal will be organized on 3 different levels:
- in the basement there will be a large underground car park connected to the road system and with direct connection to the terminal through systems of elevators and stairs,
- on the ground floor there is the arrivals area with the luggage area, and the airport offices as well as the passport control area; at the exit there will be the area dedicated to the rental car, as well as an area dedicated to VIPs,
- on the first floor you will find the very large and welcoming departure area characterized by the central areas check-in, the ticket office and security check area, the shopping area, the VIP area with the dedicated security check and the large boarding area.
At a functional level, the new Terminal will be organized on 3 different levels:
- in the basement there will be a large underground car park connected to the road system and with direct connection to the terminal through systems of elevators and stairs,
- on the ground floor there is the arrivals area with the luggage area, and the airport offices as well as the passport control area; at the exit there will be the area dedicated to the rental car, as well as an area dedicated to VIPs,
- on the first floor you will find the very large and welcoming departure area characterized by the central areas check-in, the ticket office and security check area, the shopping area, the VIP area with the dedicated security check and the large boarding area.

