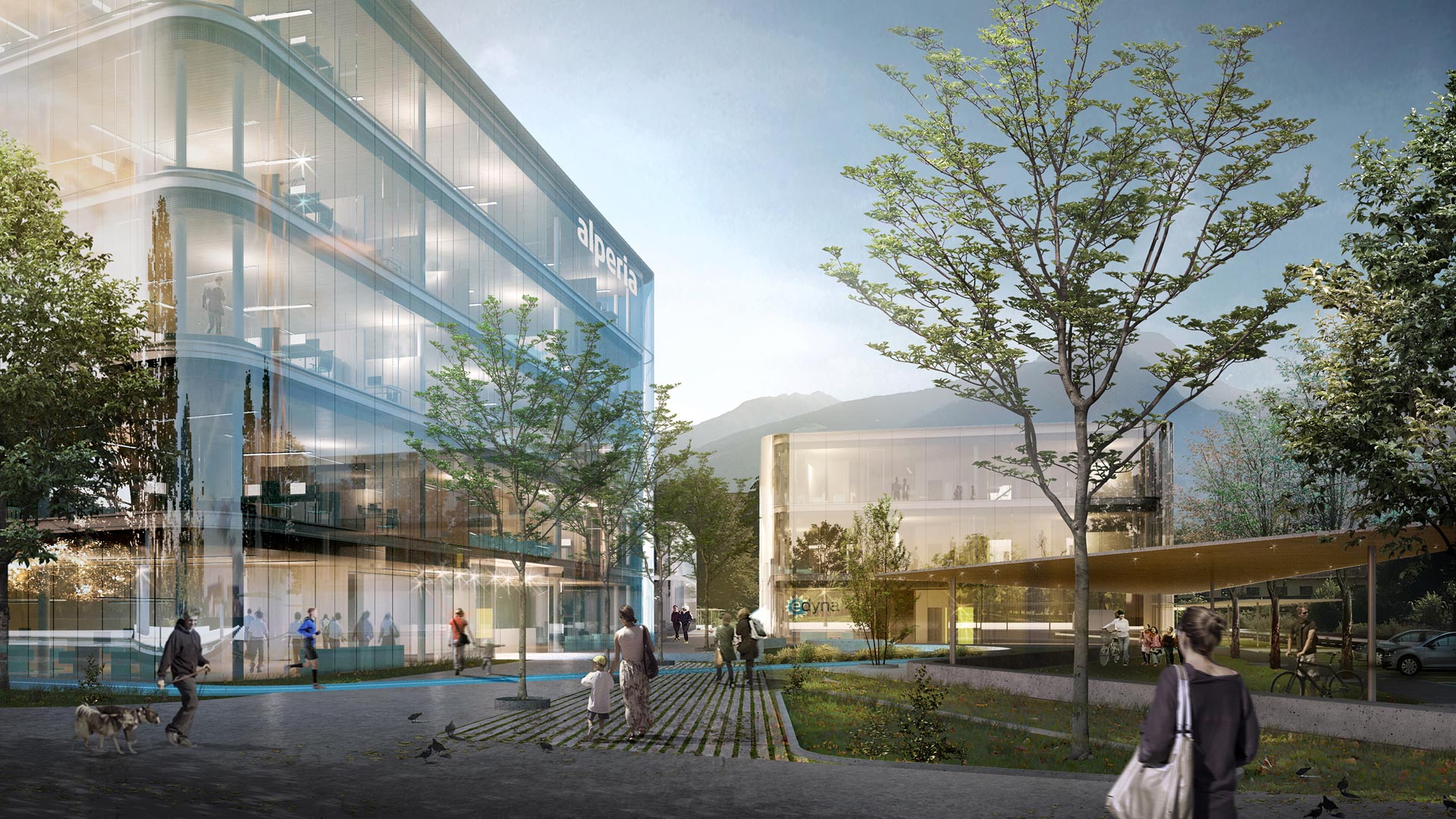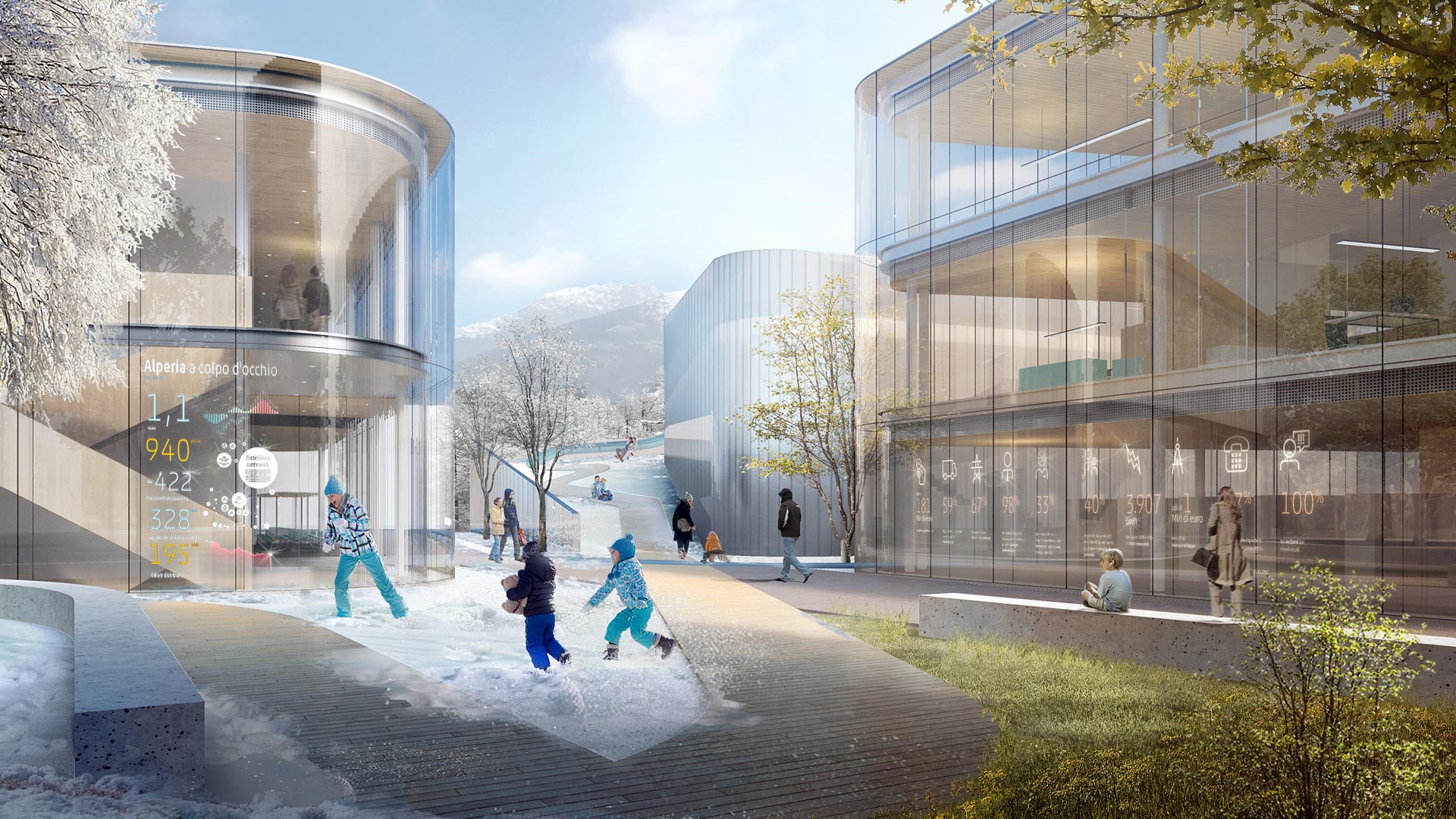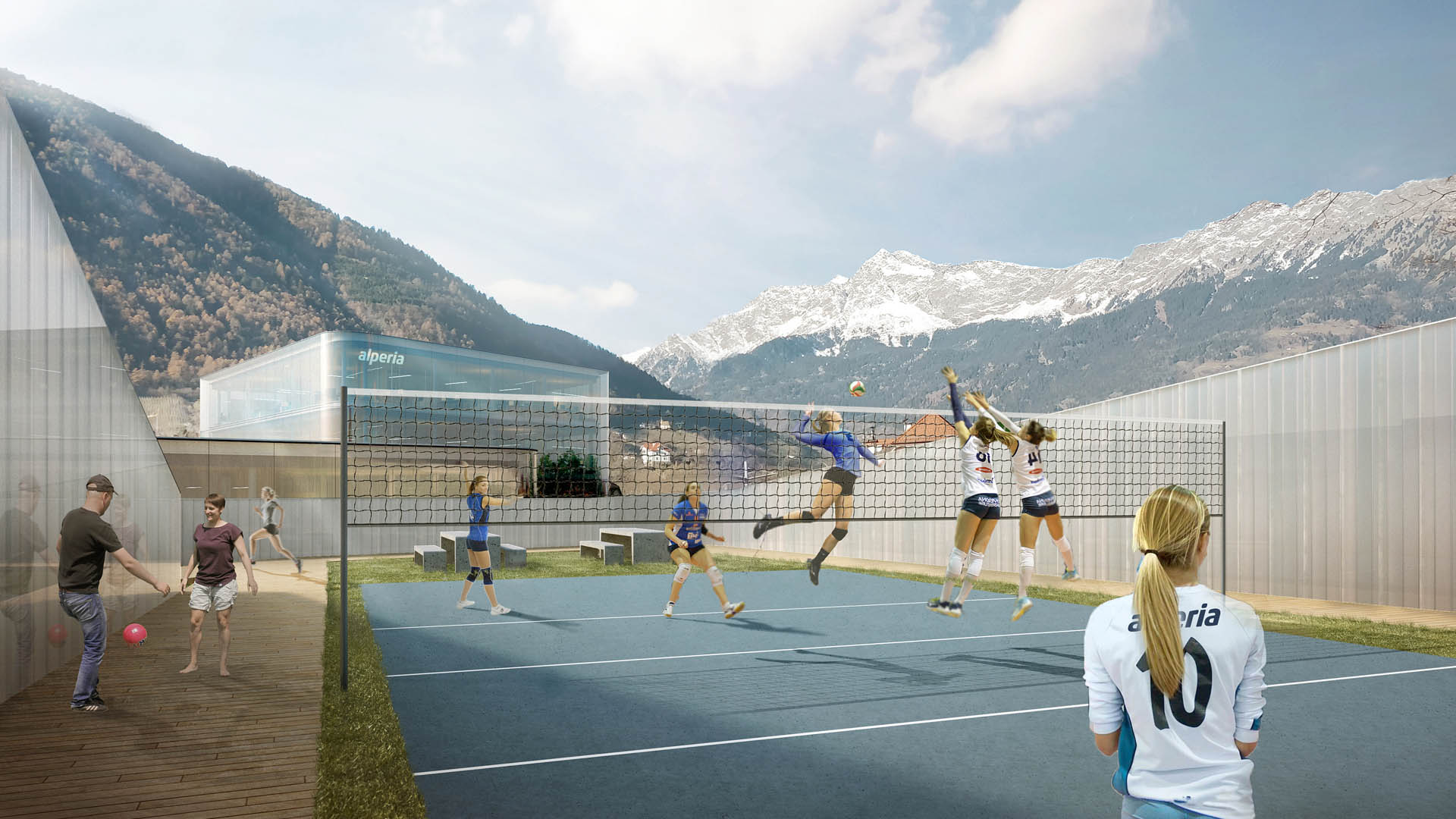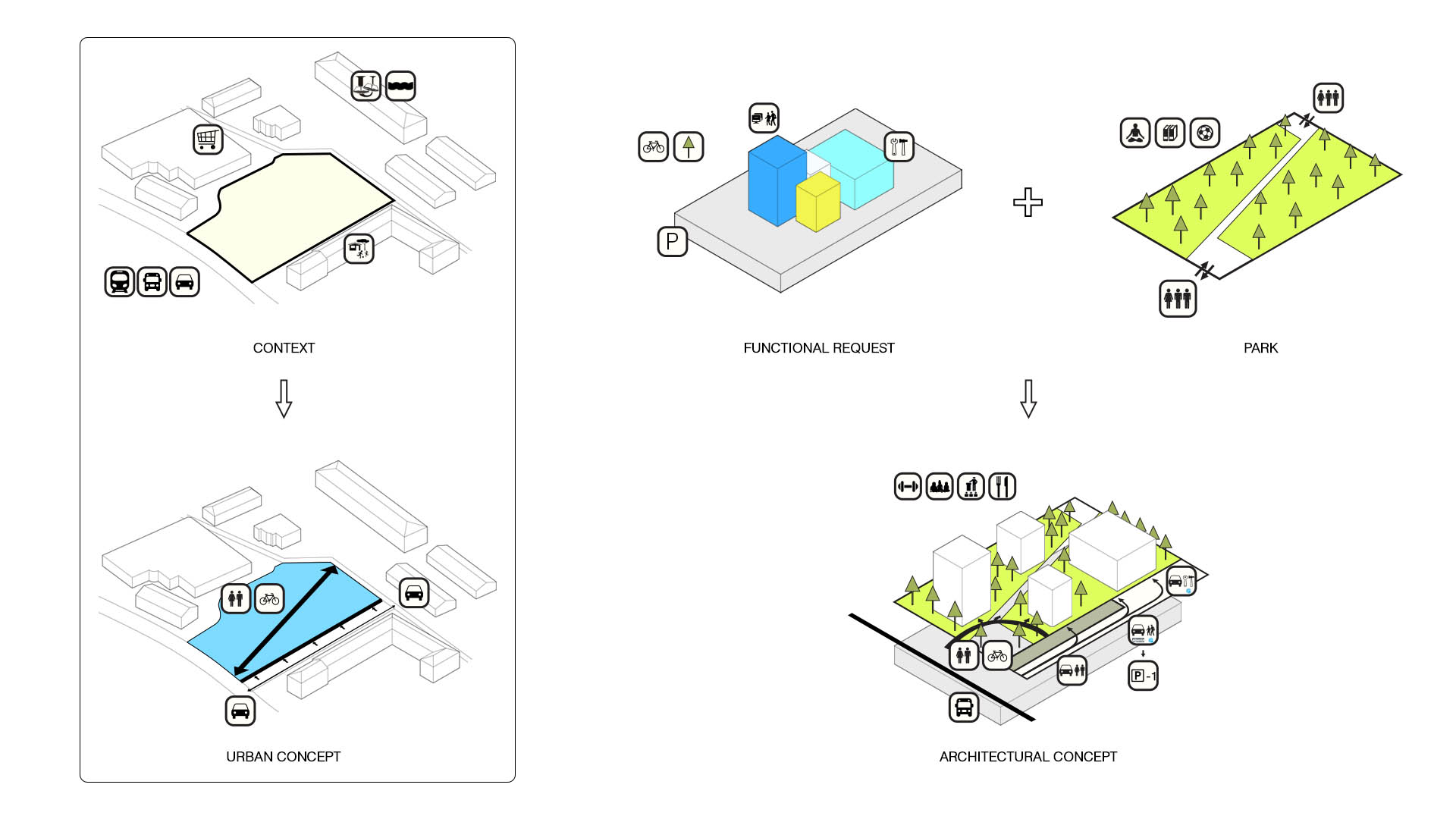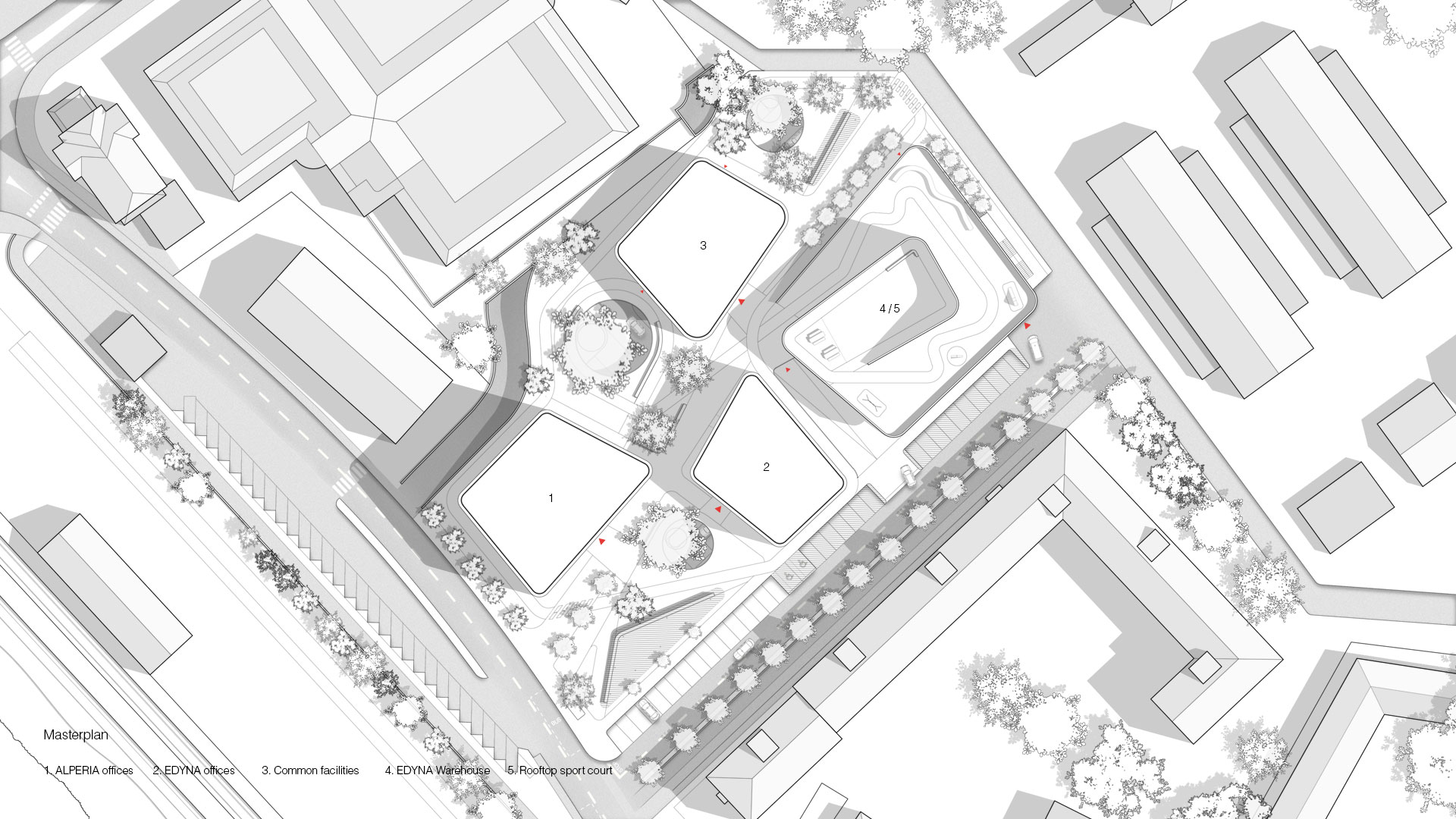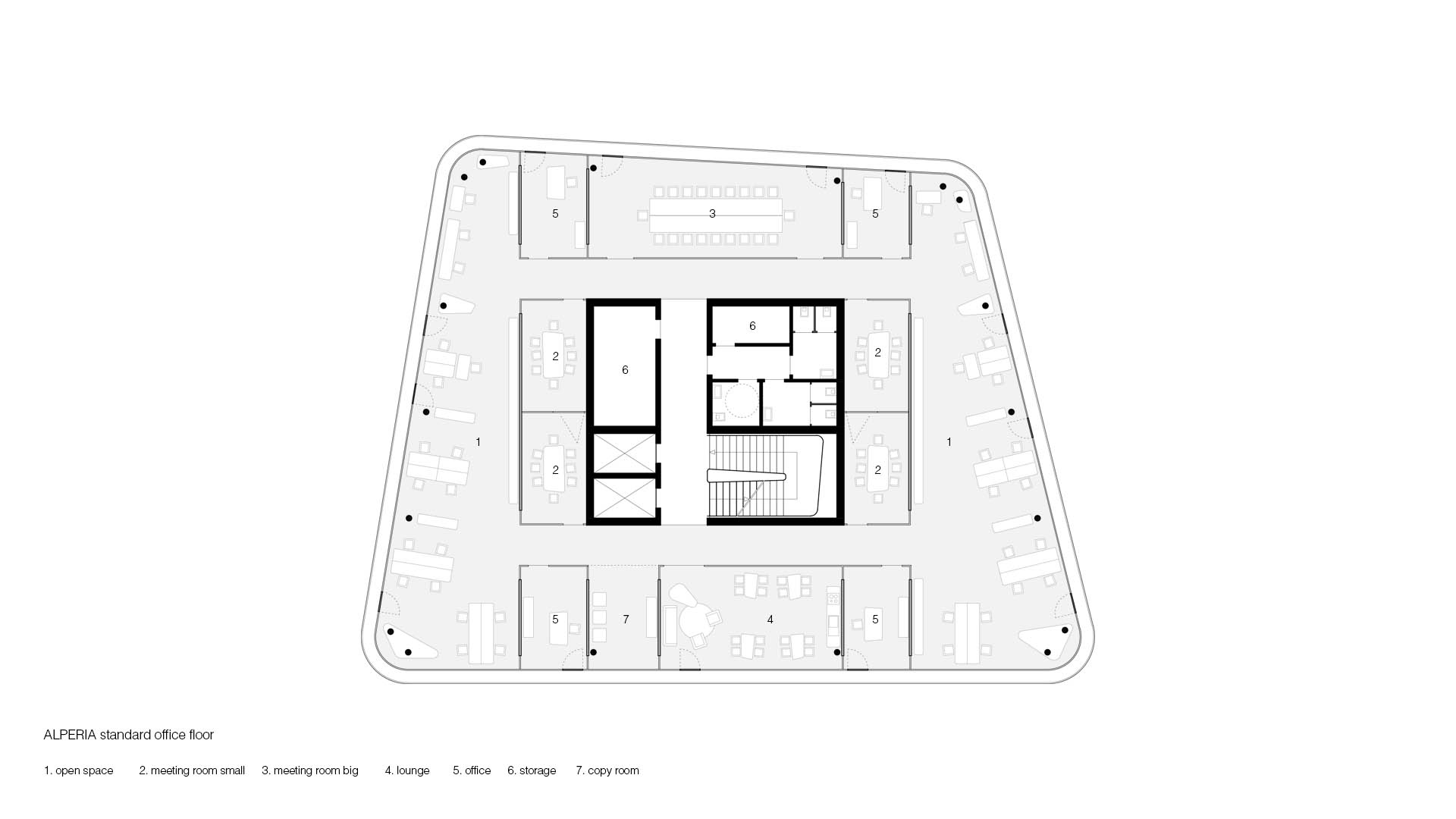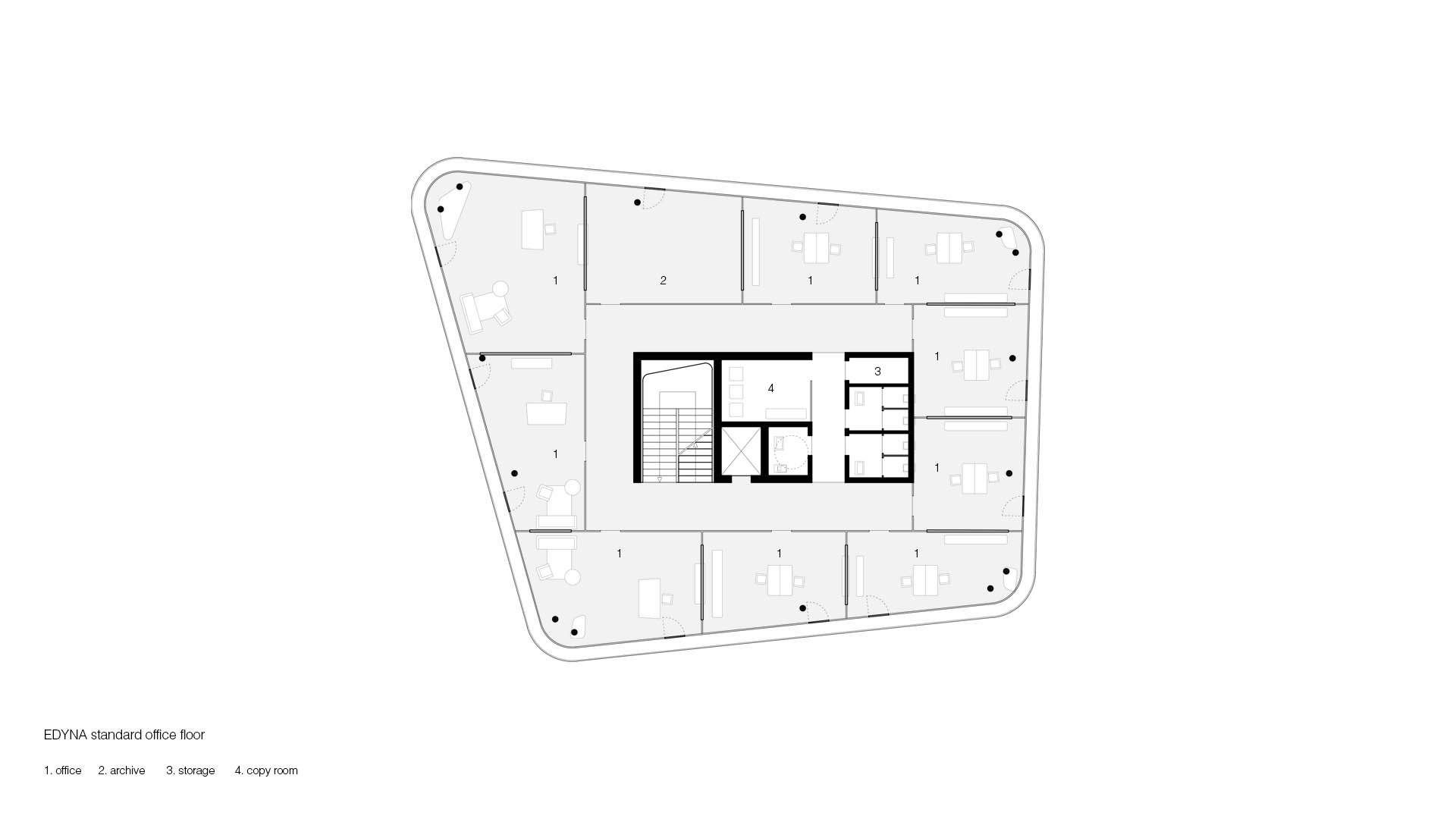ALPERIA NEW HEADQUARTERS
Credits:
Arch. Marco Sette
Location: Merano (BZ)
Year: 2019
Category: XXL, competition
Collaborator:
Arch. Alexandr Platon
The design concept is inspired by Alperia's philosophy of making the most of the natural surroundings of South Tyrol, paying great attention to the integration and harmonisation of the project in the landscape, the road network and the quality of the outdoor spaces.
The entire area has been designed as a large park open to all citizens. The functional volumes, connected by a common basement, are effectively and organically distributed within the lot, which becomes a large green campus.
The architecture is characterised by clean forms that are defined by their relationship with the open green space. The glass prisms reflect the surrounding landscape, which is emphasised and replicated through new forms and perspectives. The prisms, characterised by a double glazed skin, with a different colour for each building to ensure recognisability, adapt their transparency according to the external environment: through the use of photochromatic glass, they darken and lighten in a gradual way, guaranteeing optimal internal comfort, eliminating reflections, maintaining the visual link with the outside and allowing great energy savings.
All around the buildings is the large park, with varied spaces and settings, seating (some of it covered), and a system of paths branching off across the whole lot. An athletics track has also been created that runs all around the lot and is made of a luminescent material that can absorb sunlight during the day and return it at dusk at night in the form of electric blue luminescence, allowing it to be used in the evening hours as well.
The entire area has been designed as a large park open to all citizens. The functional volumes, connected by a common basement, are effectively and organically distributed within the lot, which becomes a large green campus.
The architecture is characterised by clean forms that are defined by their relationship with the open green space. The glass prisms reflect the surrounding landscape, which is emphasised and replicated through new forms and perspectives. The prisms, characterised by a double glazed skin, with a different colour for each building to ensure recognisability, adapt their transparency according to the external environment: through the use of photochromatic glass, they darken and lighten in a gradual way, guaranteeing optimal internal comfort, eliminating reflections, maintaining the visual link with the outside and allowing great energy savings.
All around the buildings is the large park, with varied spaces and settings, seating (some of it covered), and a system of paths branching off across the whole lot. An athletics track has also been created that runs all around the lot and is made of a luminescent material that can absorb sunlight during the day and return it at dusk at night in the form of electric blue luminescence, allowing it to be used in the evening hours as well.
The Edyna warehouse/workshops has been designed as a green hill that allows the surrounding environment to be admired and made into a protagonist; on the hill it will be possible to carry out outdoor activities, there will be play areas for children and a multi-purpose field.
From a distributional point of view, the ground floors of the Alperia and Edyna buildings will house the public functions, while the upper floors will house the offices, relaxation/kitchen areas and meeting rooms: the layout chosen is to organise the managers' offices, meeting rooms and relaxation area in a vertical strip around the "solid core", while the side strips are dedicated to the openspace offices. The proposed single-storey underground garage will have different floor colours and the staircases will also be coloured according to function (same colour as the external buildings) to ensure clarity and orientation. The quality of the interior spaces is guaranteed by the excellent natural lighting, optimised acoustics and plants that act as natural humidity regulators. The internal partitions are made of movable walls, which provide excellent flexibility to the spaces, which can be modulated according to needs.
The comfort of work is guaranteed by the use of interactive "smart office" technologies: there will be touch films on the internal and external glass panes that allow the regulation of light (gradient of the glass panes), temperature, etc.; by means of apps or e-mail it will be possible to book the meeting rooms where the booking information will appear directly on the films on the outside of the rooms.
From a distributional point of view, the ground floors of the Alperia and Edyna buildings will house the public functions, while the upper floors will house the offices, relaxation/kitchen areas and meeting rooms: the layout chosen is to organise the managers' offices, meeting rooms and relaxation area in a vertical strip around the "solid core", while the side strips are dedicated to the openspace offices. The proposed single-storey underground garage will have different floor colours and the staircases will also be coloured according to function (same colour as the external buildings) to ensure clarity and orientation. The quality of the interior spaces is guaranteed by the excellent natural lighting, optimised acoustics and plants that act as natural humidity regulators. The internal partitions are made of movable walls, which provide excellent flexibility to the spaces, which can be modulated according to needs.
The comfort of work is guaranteed by the use of interactive "smart office" technologies: there will be touch films on the internal and external glass panes that allow the regulation of light (gradient of the glass panes), temperature, etc.; by means of apps or e-mail it will be possible to book the meeting rooms where the booking information will appear directly on the films on the outside of the rooms.

