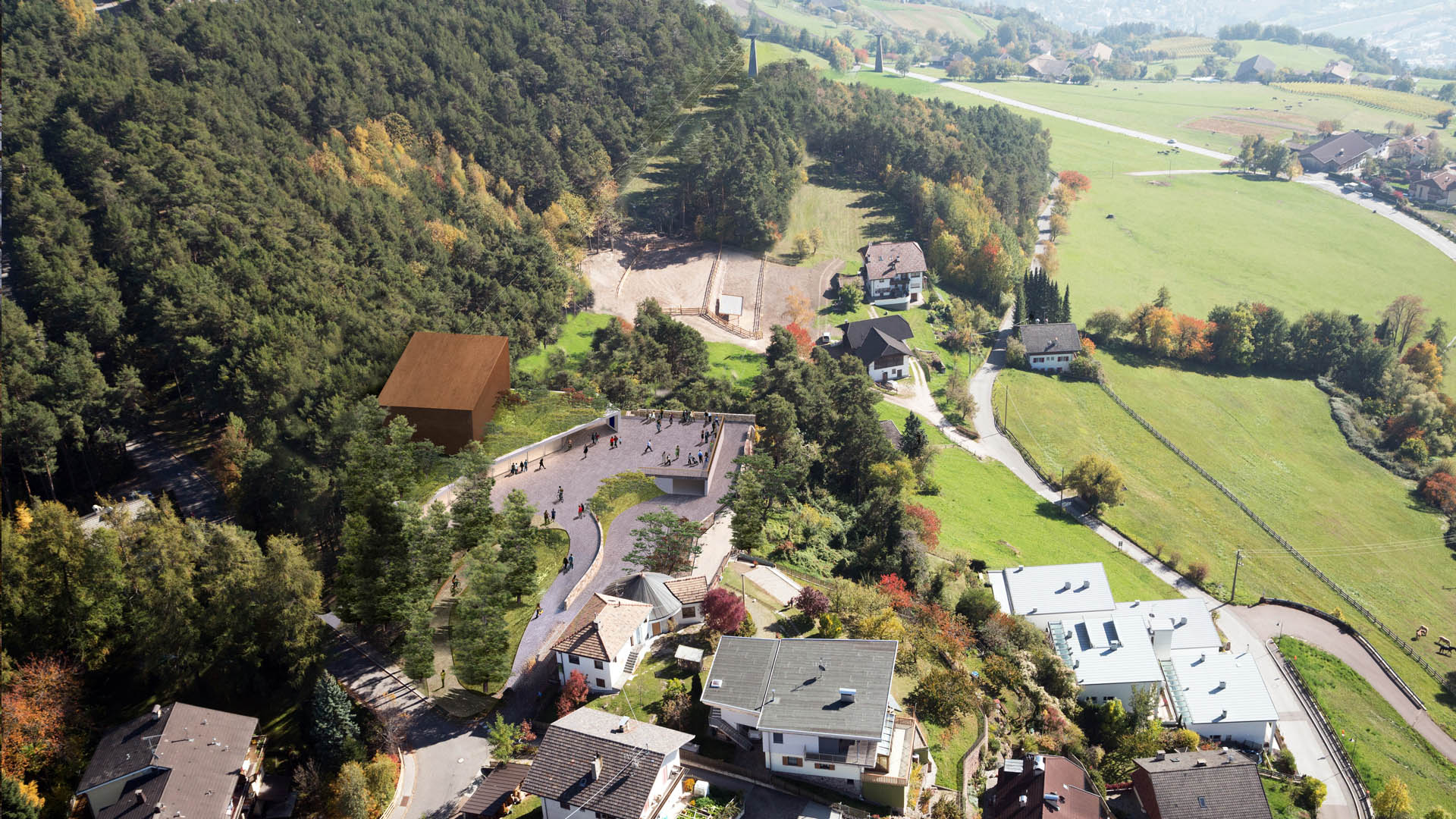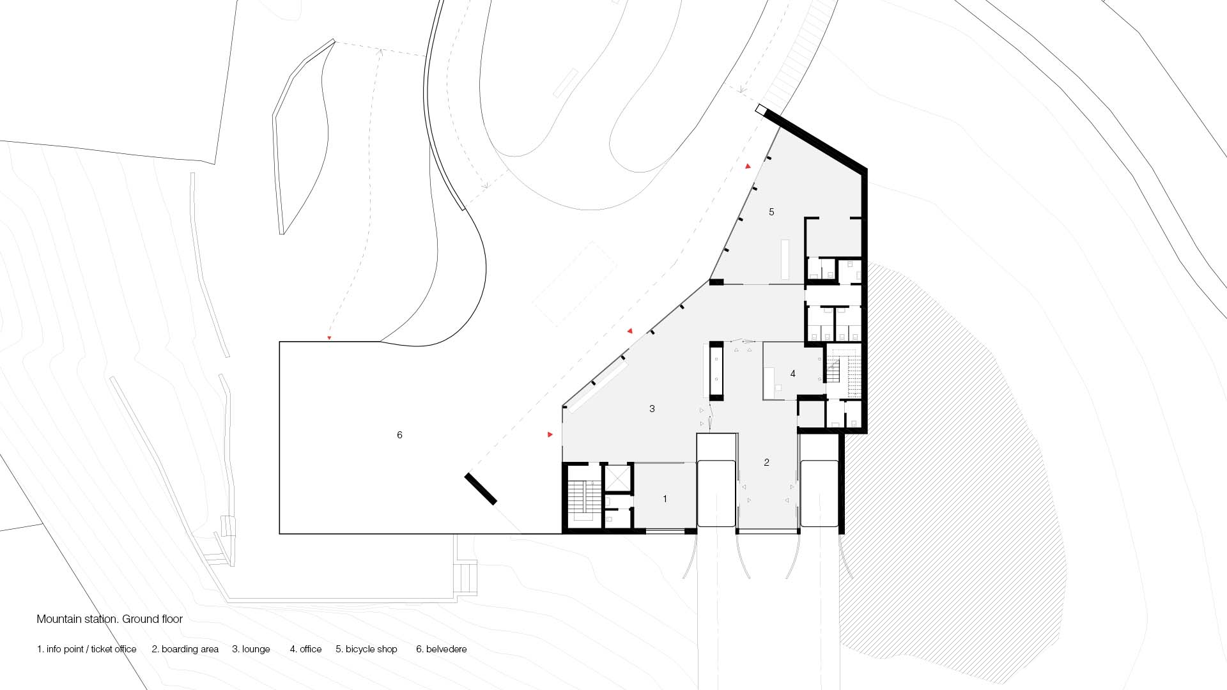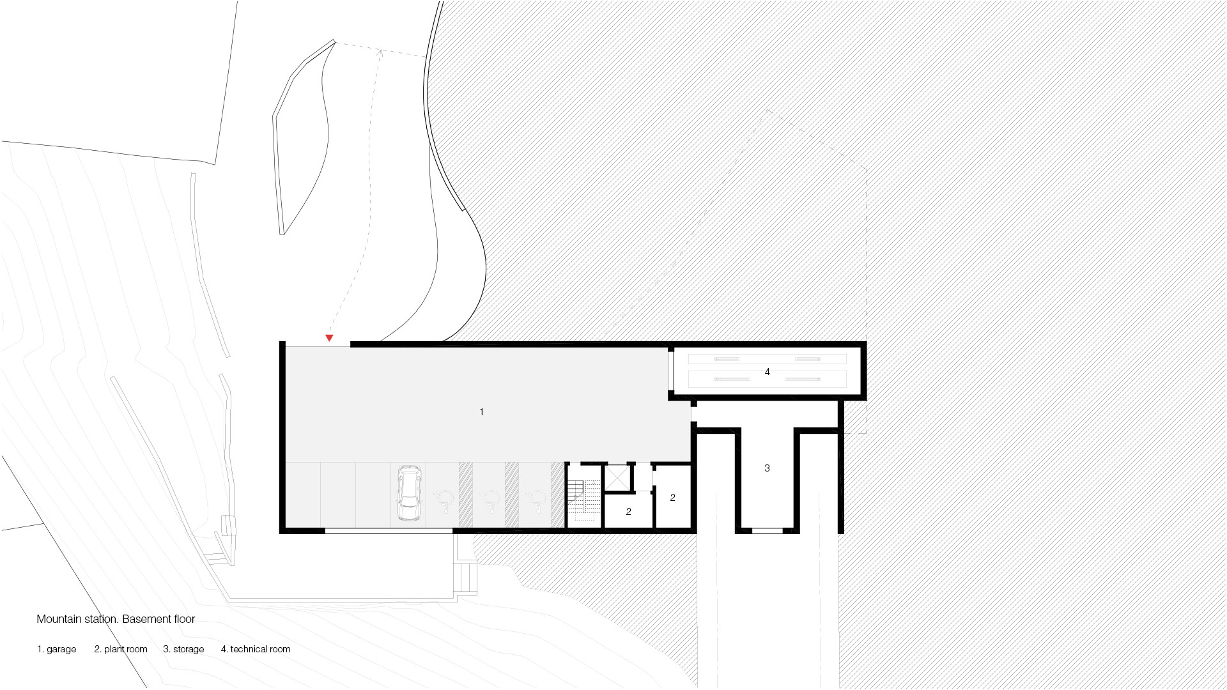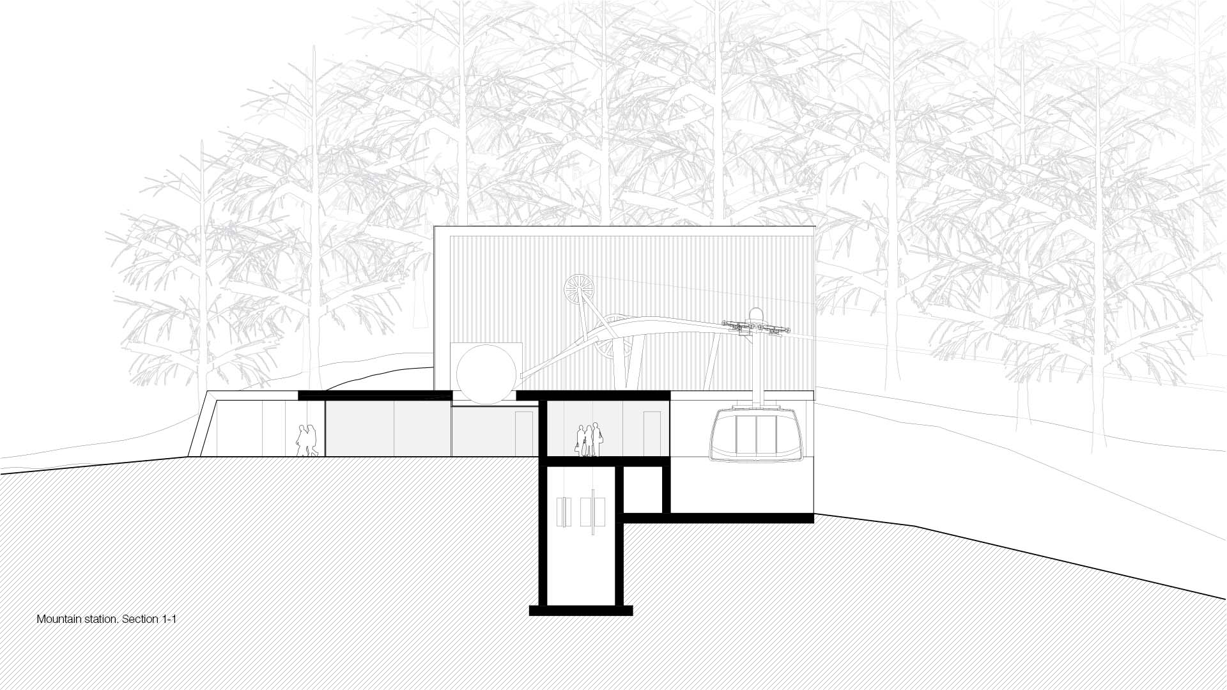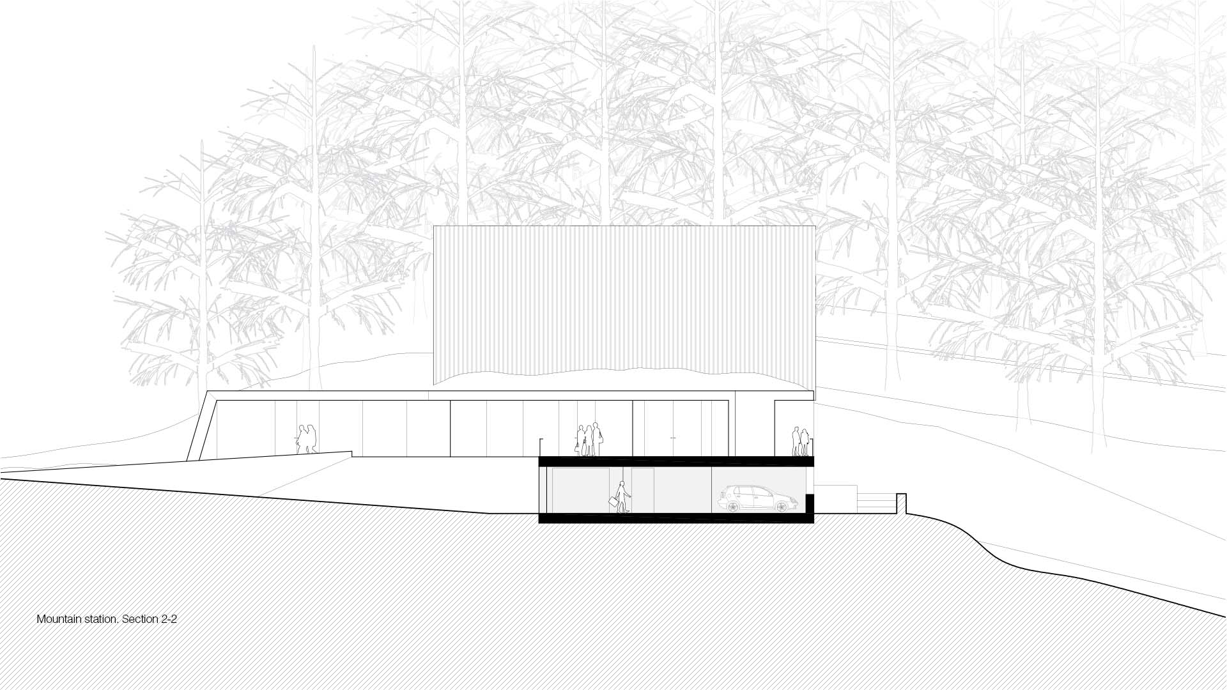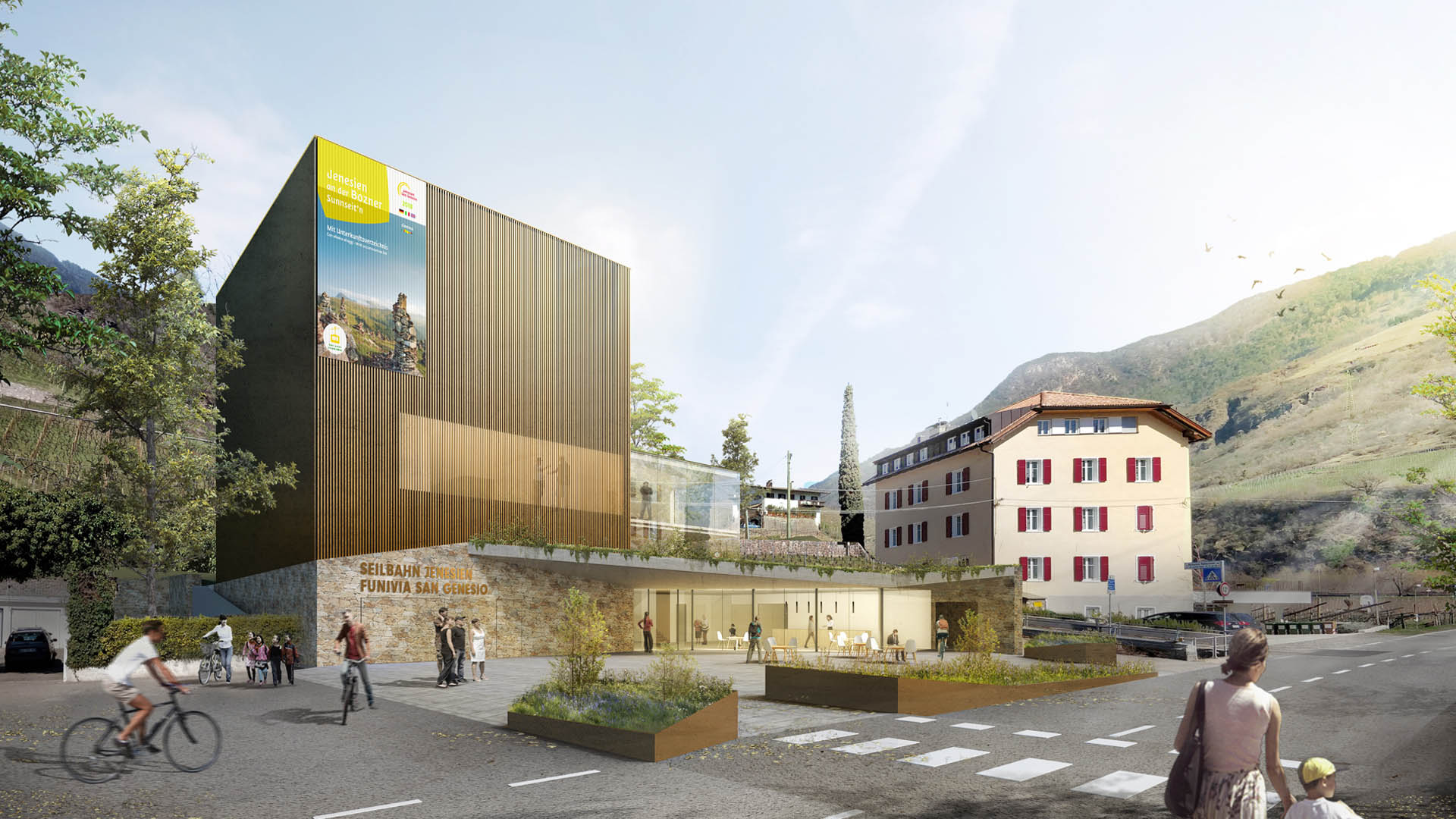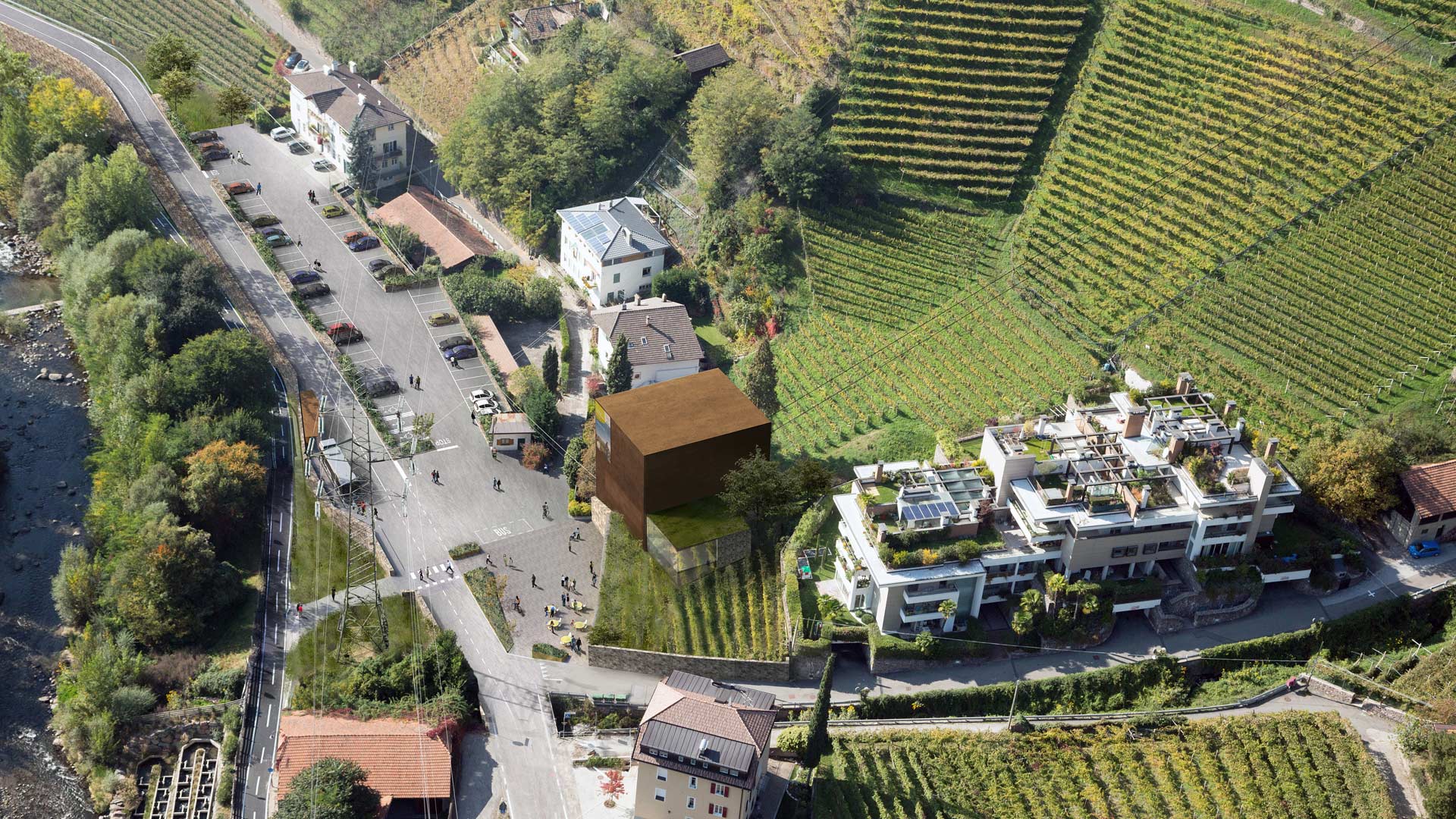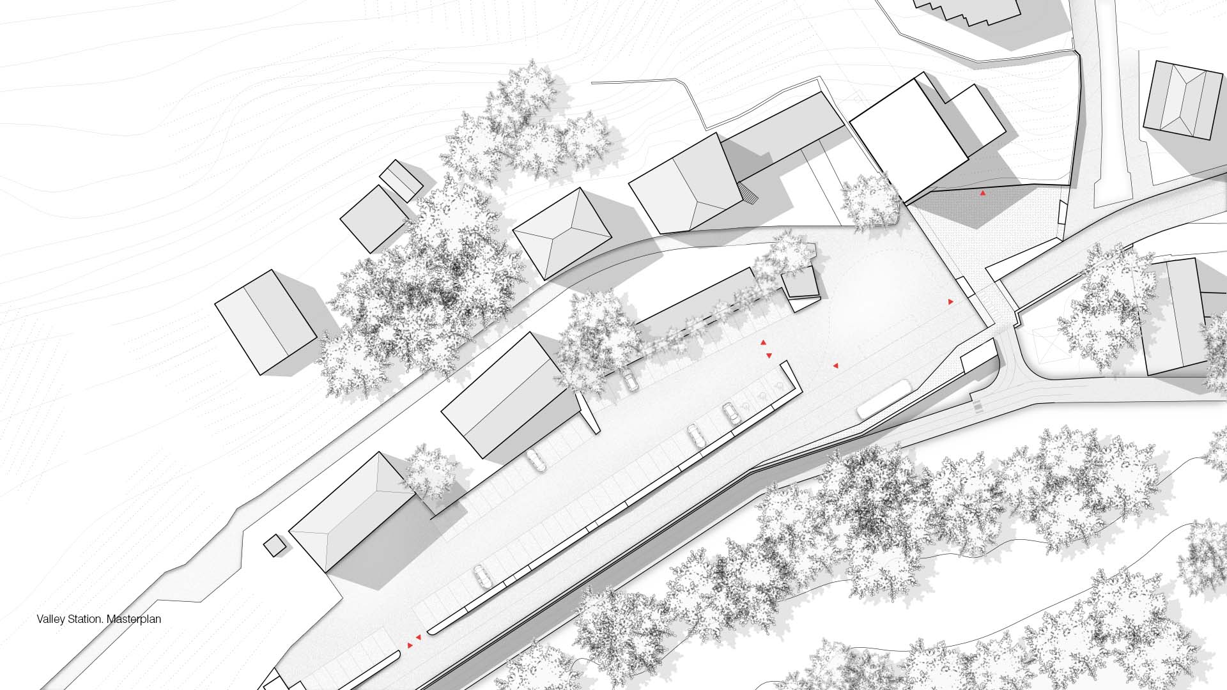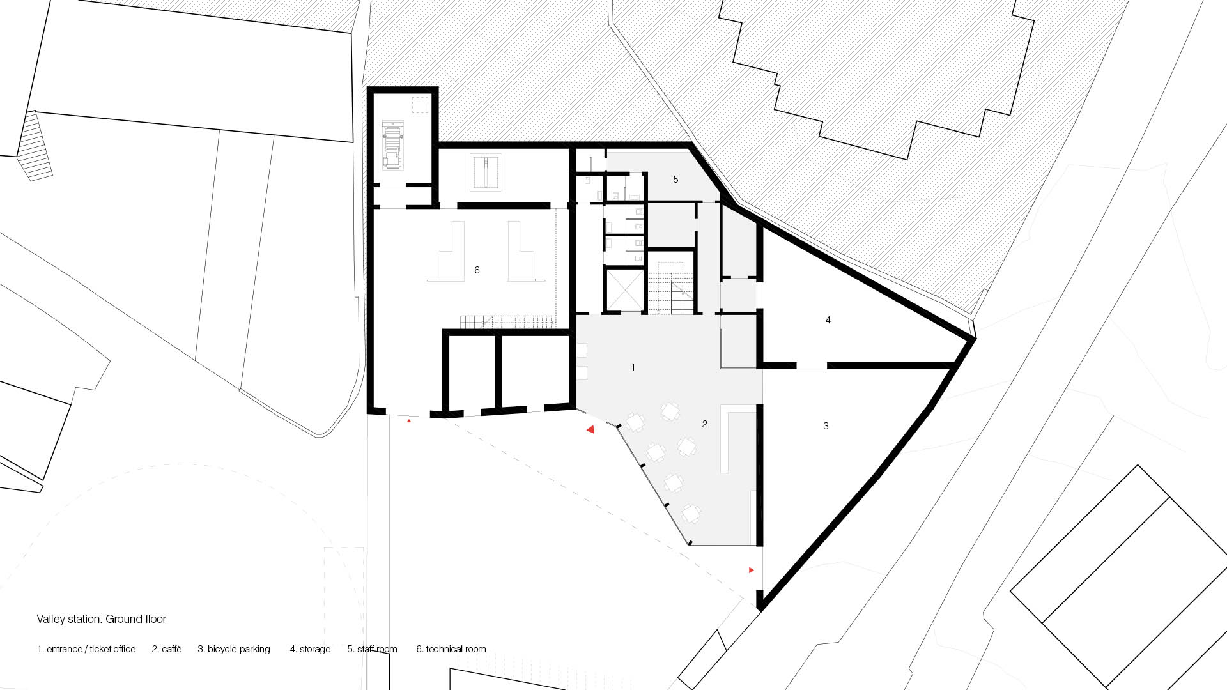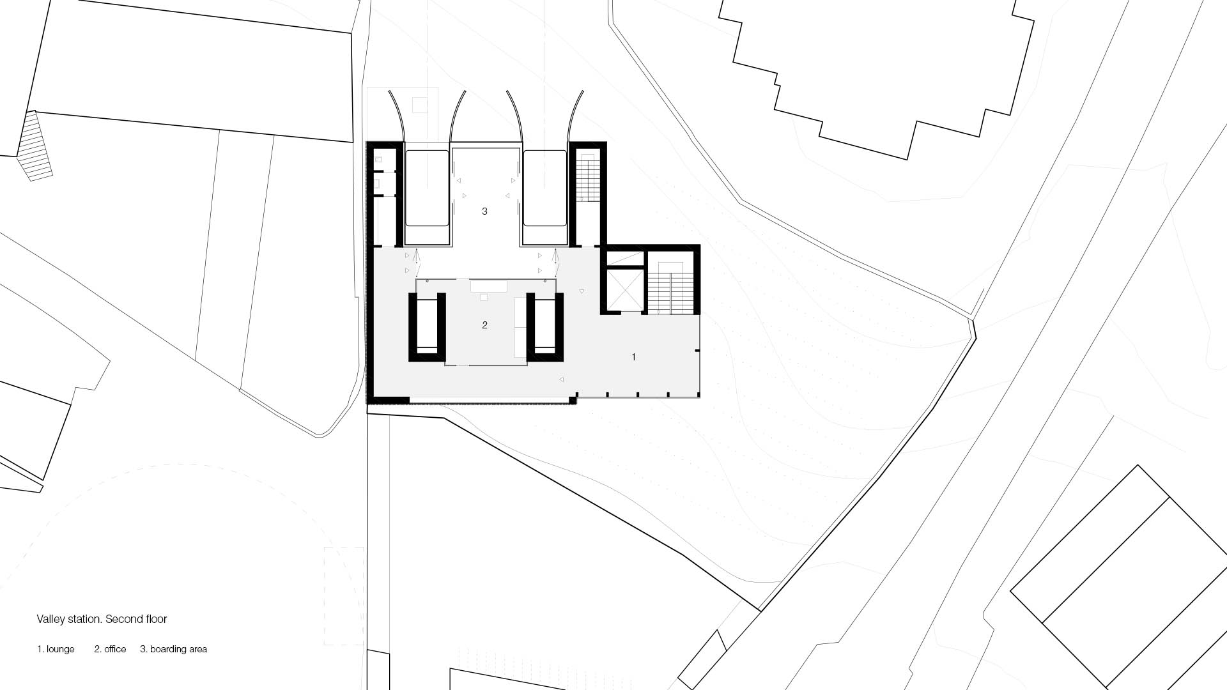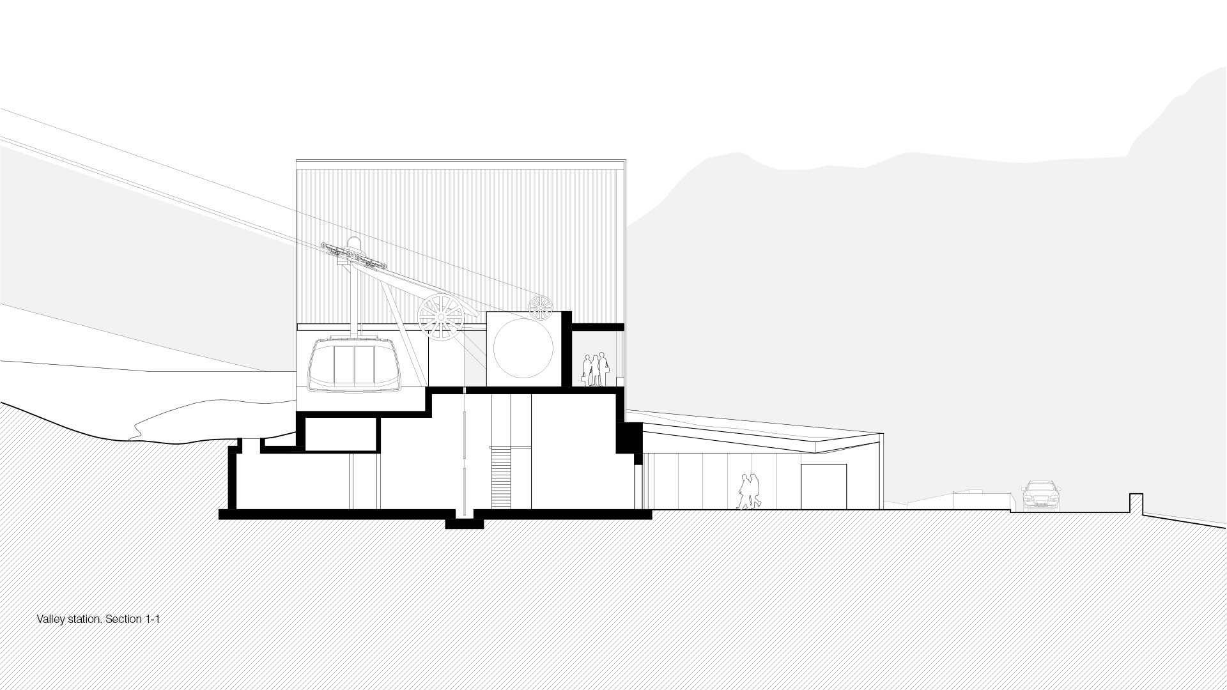ROPEWAY SAN GENESIO
Credits:
Arch. Marco Sette
Location: Bolzano (BZ)
Year: 2018 - in progress
Category: XXL, competition
Collaborator:
Arch. Alexandr Platon
The San Genesio Ropeway project, which won the relevant competition, was designed with great attention to integration and harmonisation in the context of the landscape, the road network and the quality of the interior spaces.
The project for the valley station was an opportunity to rethink the urban planning of the area in which it is located. The route of the road was modified, transferring it to the side of the Talvera, with the creation of a retaining wall, and the car park was moved to the opposite side to ensure safe and convenient access to the ropeway. With this operation, users are able to park safely and comfortably and walk to the ropeway station without having to cross the road and the associated dangers.
From an architectural point of view, the valley station reinterprets the characteristics of its surroundings in a modern, original way, with a basement made of local stone above which there is a green roof with rows of vines, against which the technical volume of the ropeway stands out, clad in vertical mullions of Corten iron and the transparent glass block containing the stairway and lift leading to the ropeway boarding level. From above, the base of the building is almost invisible as it is covered by greenery.
The protected square in front of the entrance to the
The project for the valley station was an opportunity to rethink the urban planning of the area in which it is located. The route of the road was modified, transferring it to the side of the Talvera, with the creation of a retaining wall, and the car park was moved to the opposite side to ensure safe and convenient access to the ropeway. With this operation, users are able to park safely and comfortably and walk to the ropeway station without having to cross the road and the associated dangers.
From an architectural point of view, the valley station reinterprets the characteristics of its surroundings in a modern, original way, with a basement made of local stone above which there is a green roof with rows of vines, against which the technical volume of the ropeway stands out, clad in vertical mullions of Corten iron and the transparent glass block containing the stairway and lift leading to the ropeway boarding level. From above, the base of the building is almost invisible as it is covered by greenery.
The protected square in front of the entrance to the
valley station has been created to provide a safe place in the open air where people can stop, chat, park their bicycles and let their children play safely, and during the summer months it can accommodate the tables of the bar, which has a large opening window overlooking it.
The mountain station is located in a privileged position, as it opens up to the surrounding panorama with views of the Adige Valley, the city of Bolzano and the Dolomites.
The decision was made to demolish the old station, located in the most scenic spot, and to build a new covered car park in its place, above which a large panoramic terrace will be built at boarding level, opening onto the entire surrounding area. This station fits into the orography of the terrain, literally creeping into the tree-lined hillside, leaving only a large glass window protruding out of the ground, surmounted by an overhanging frame in exposed reinforced concrete, and the technical volume clad externally with vertical elements in corten (the same as the valley station), a material which blends well into the context.
The large window overlooks a paved square that opens on one side to the village, with a bicycle and pedestrian path, and on the other side to the large panoramic terrace.
The mountain station is located in a privileged position, as it opens up to the surrounding panorama with views of the Adige Valley, the city of Bolzano and the Dolomites.
The decision was made to demolish the old station, located in the most scenic spot, and to build a new covered car park in its place, above which a large panoramic terrace will be built at boarding level, opening onto the entire surrounding area. This station fits into the orography of the terrain, literally creeping into the tree-lined hillside, leaving only a large glass window protruding out of the ground, surmounted by an overhanging frame in exposed reinforced concrete, and the technical volume clad externally with vertical elements in corten (the same as the valley station), a material which blends well into the context.
The large window overlooks a paved square that opens on one side to the village, with a bicycle and pedestrian path, and on the other side to the large panoramic terrace.


