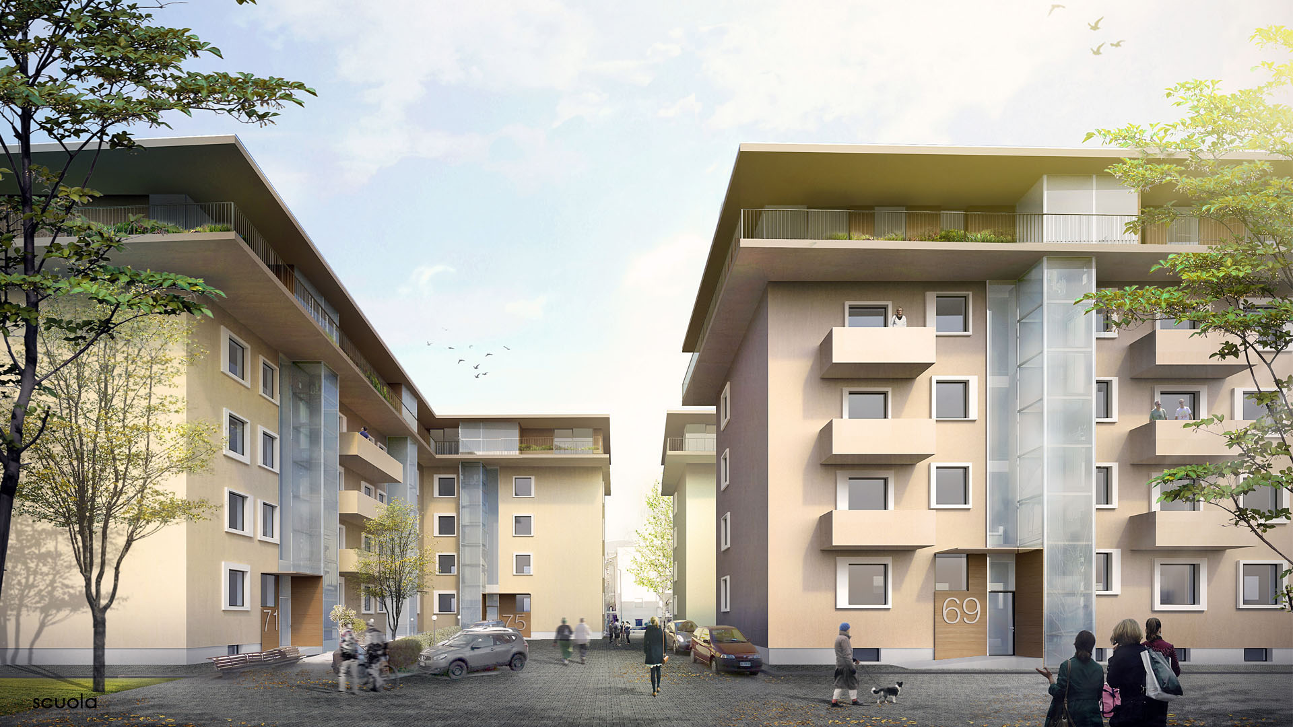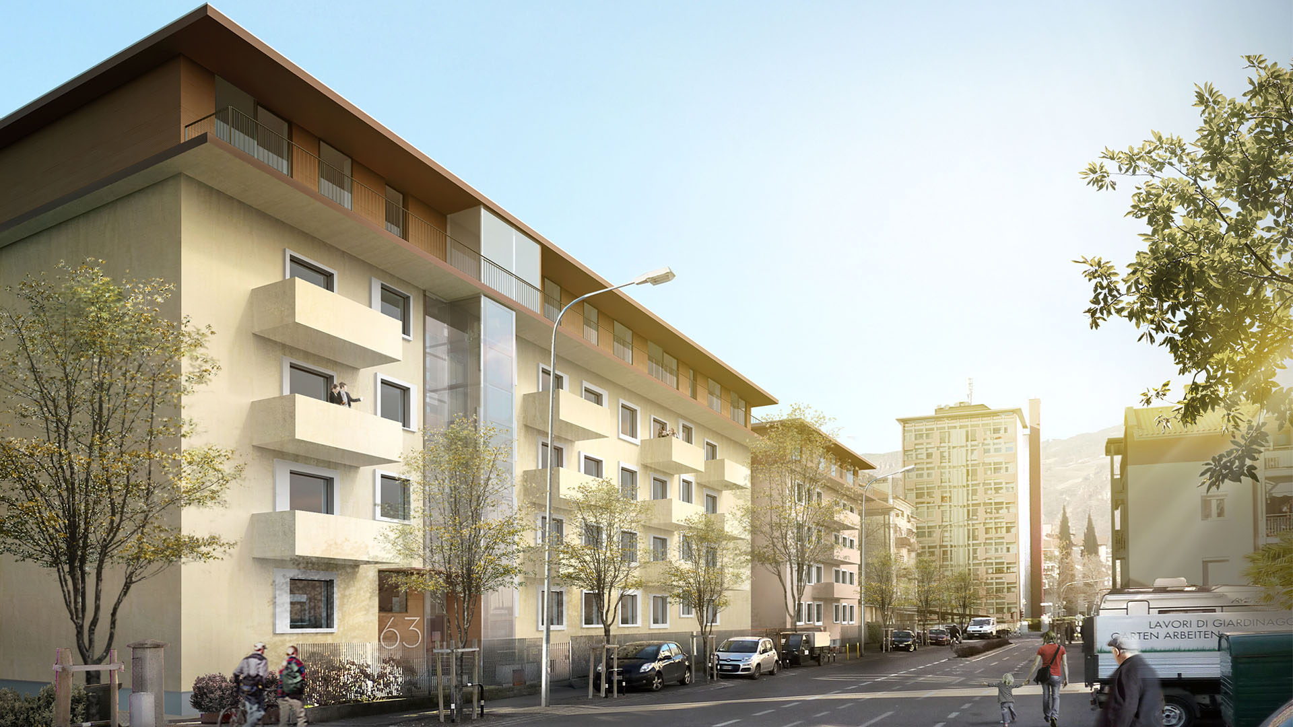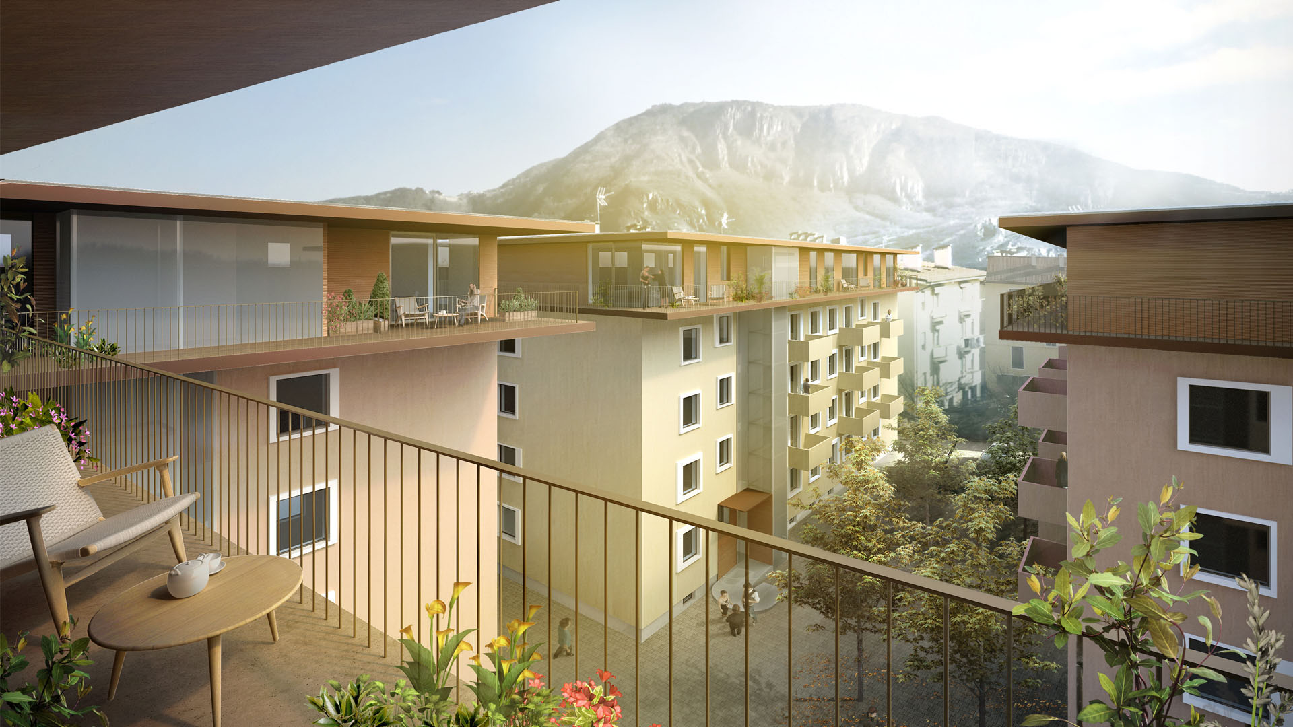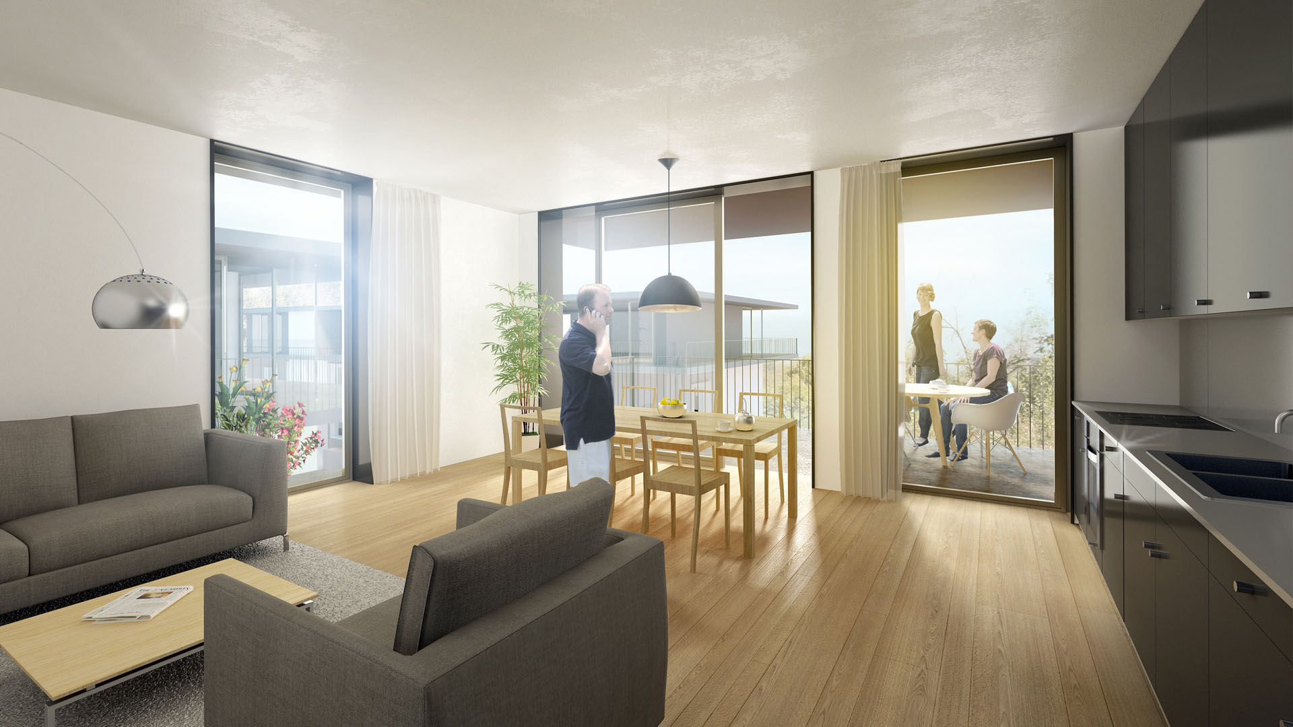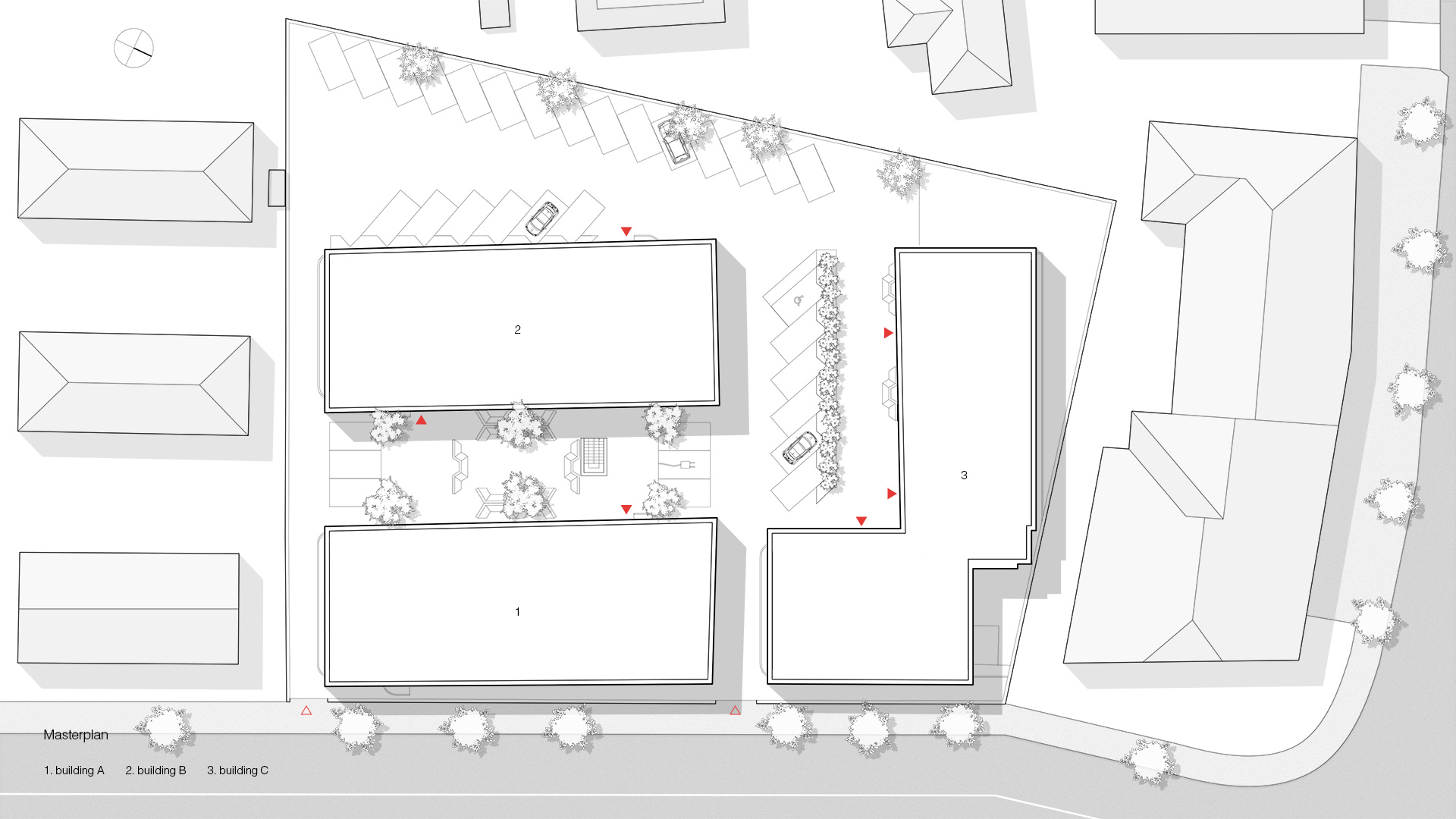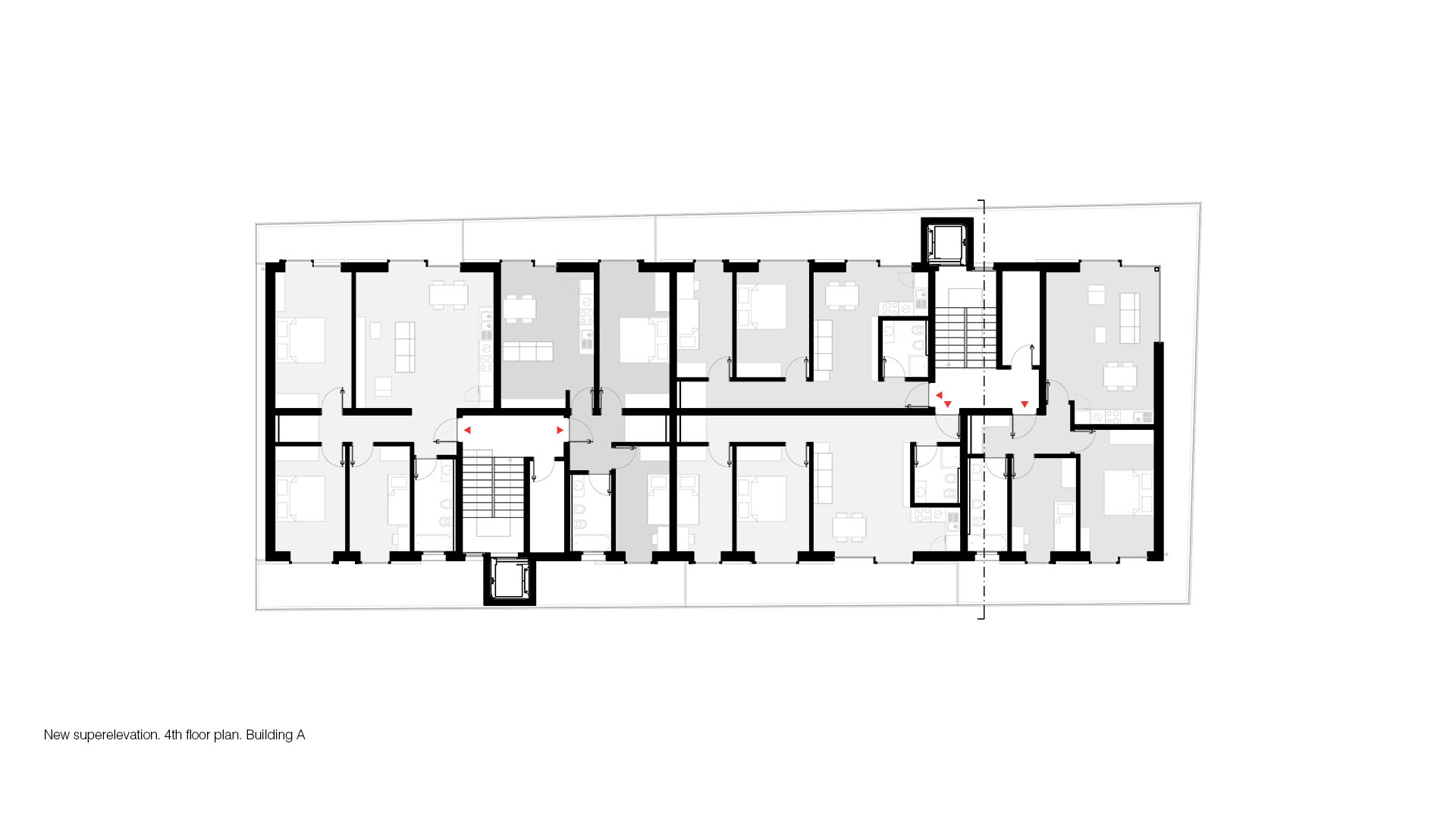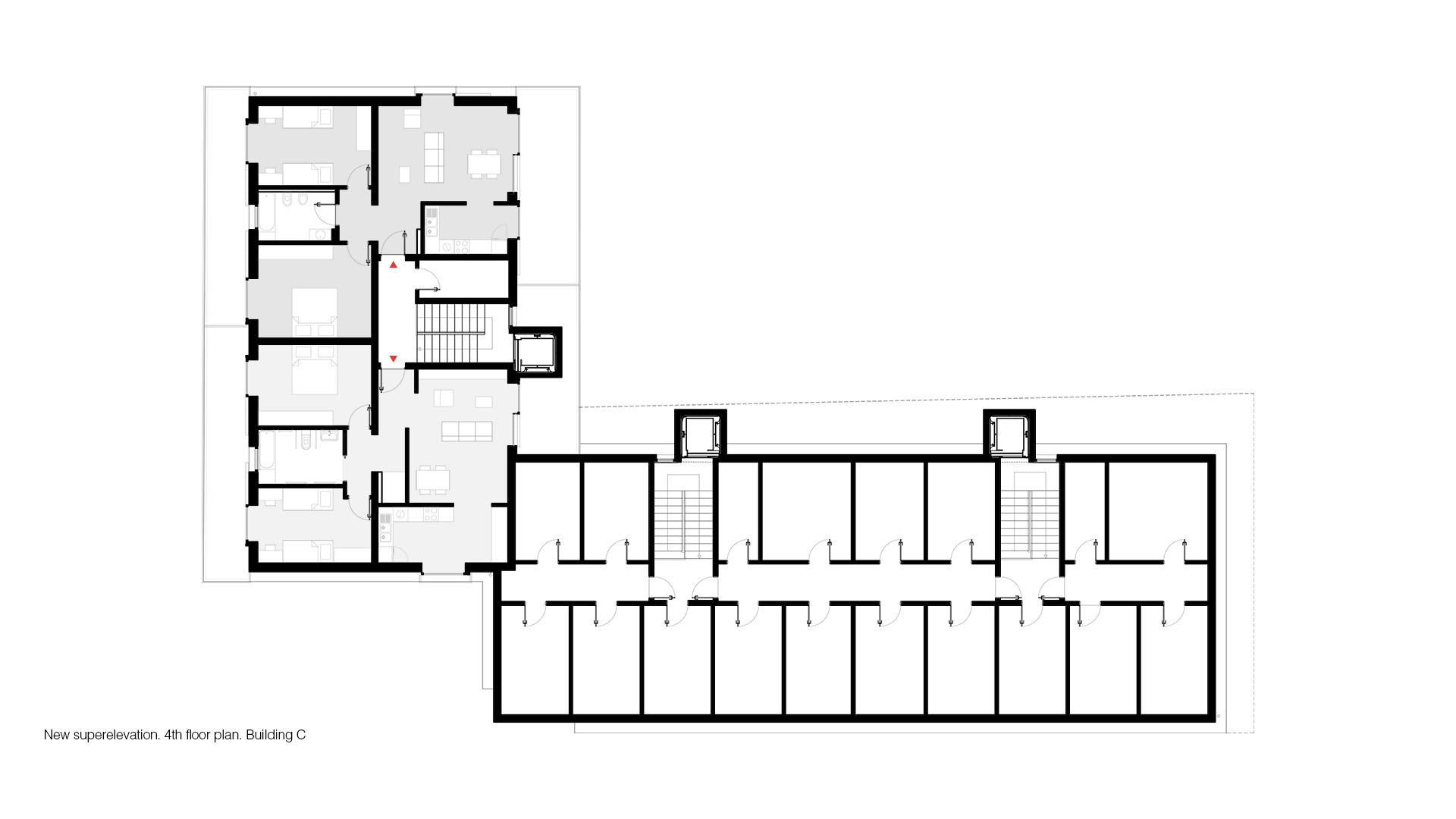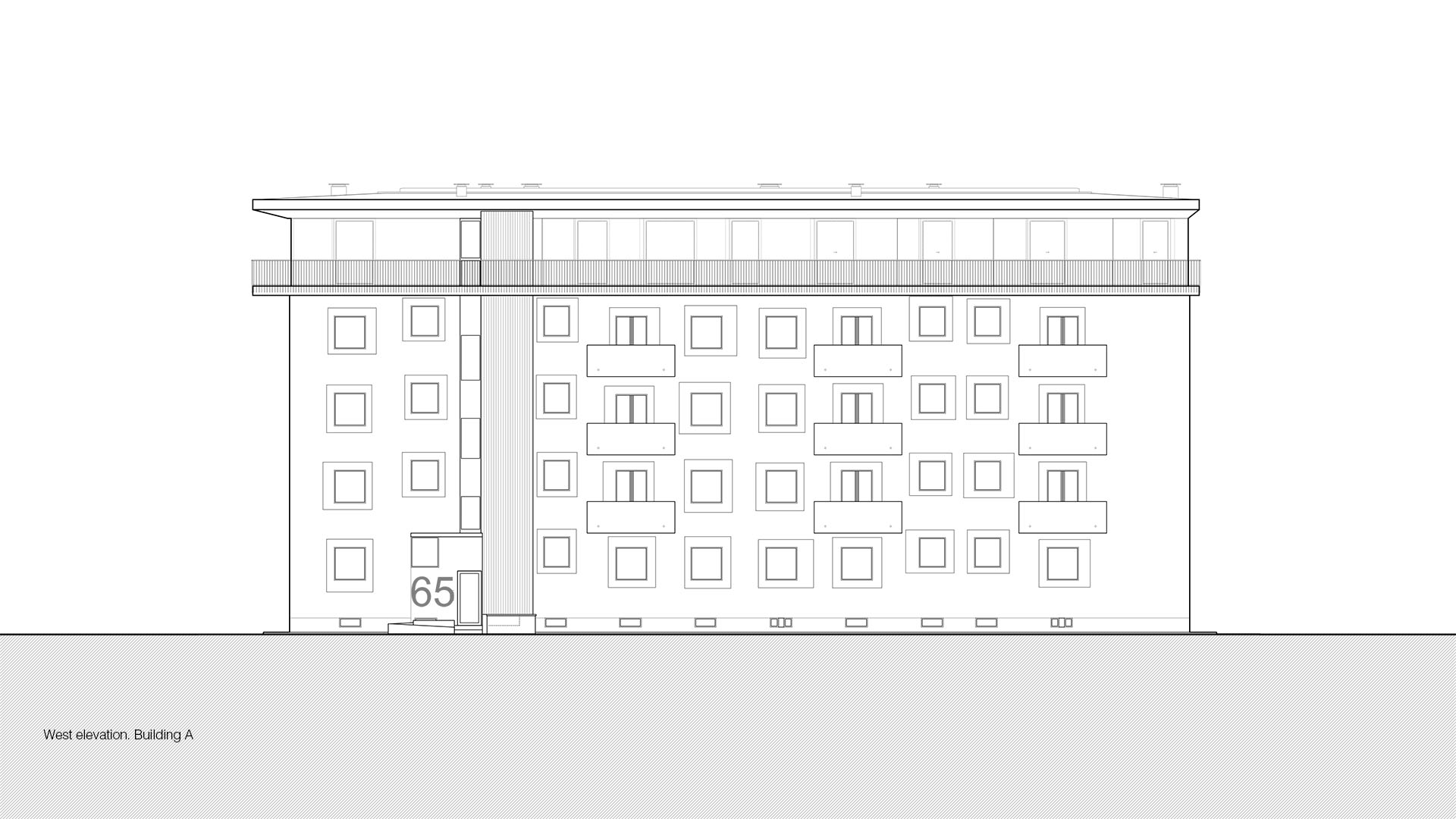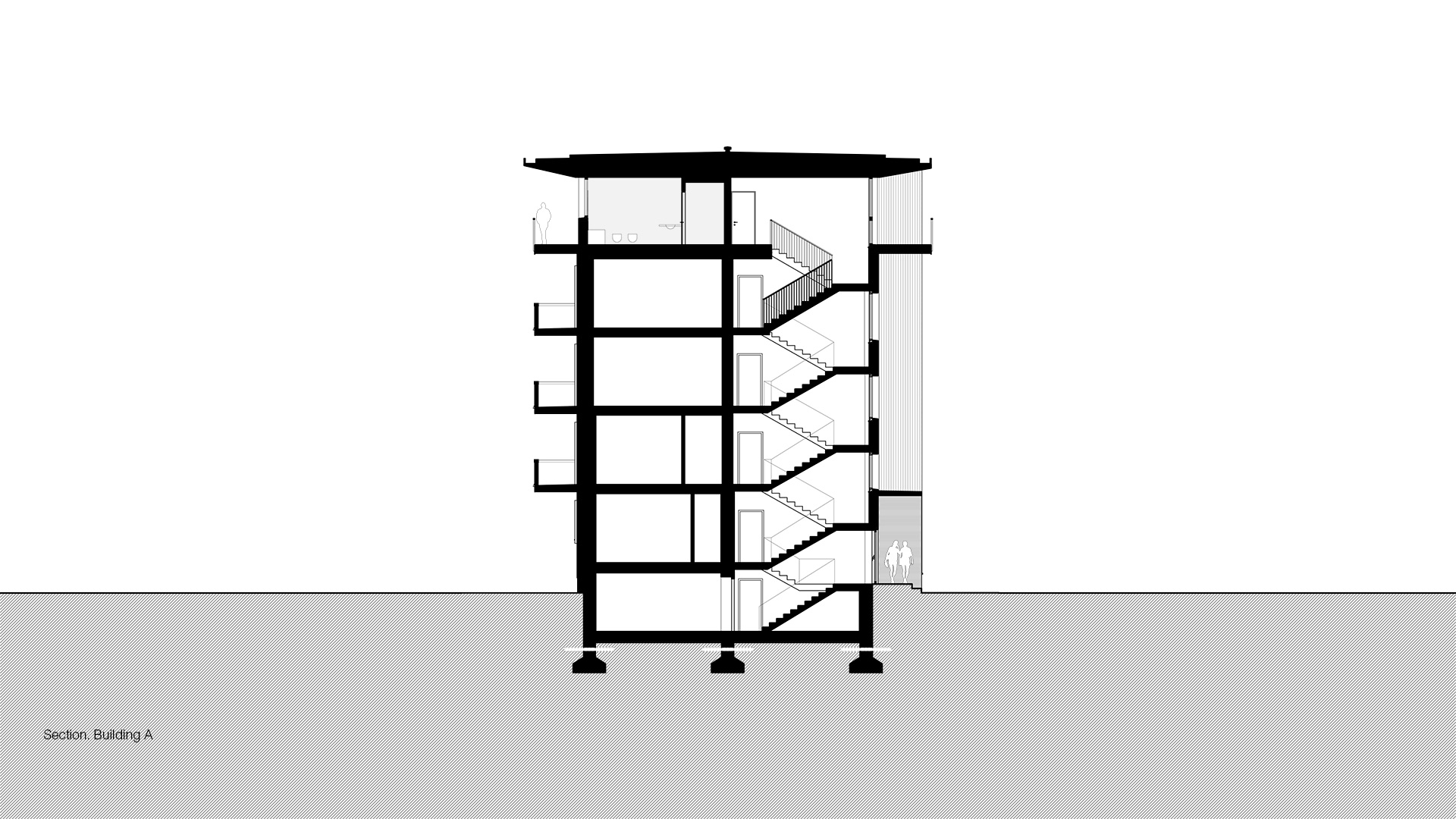VIA PARMA
Credits:
Arch. Marco Sette
Location: Bolzano (BZ)
Year: 2016 - in progress
Category: XXL, residential, competition
Collaborators:
Arch. Alexandr Platon
Arch. Agnese Alfonsi
The complex of the three existing buildings is characterised by a low architectural quality, combined with a lack of identity of the individual buildings, which are all the same colour, not allowing clear identification of the different house numbers. The idea was to liven up the façades of the buildings by inserting projecting cornices, which not only give an architectural character and movement, but are also a functional and protective element, with the integrated coolers and vents of the ventilation machines.
Each individual building will be characterised by a different façade colour to ensure recognisability and identity. The individual entrances have been enhanced by a striped plaster frame, different from the rest of the façade, which creates an optical focus culminating in the large house number.
Each individual building will be characterised by a different façade colour to ensure recognisability and identity. The individual entrances have been enhanced by a striped plaster frame, different from the rest of the façade, which creates an optical focus culminating in the large house number.
The elevation was conceived as a "hat" with features common to the three buildings, with projections that protect the façades below and increase the quality of the new dwellings. The protrusions to the south have been deliberately made more prominent, always respecting distances and the quality of living. The large triple-glazed windows of the new dwellings also provide excellent lighting and thermal insulation, as well as a view of the surroundings.
The perimeter of the elevation is aligned with the part below, and the finish is striped plaster in a colour common to the three buildings, emphasising their horizontal nature. The dwellings have been designed to make the best use of space, with kitchens and toilets set against each other and drainage columns in line with those below, to reduce costs.
The perimeter of the elevation is aligned with the part below, and the finish is striped plaster in a colour common to the three buildings, emphasising their horizontal nature. The dwellings have been designed to make the best use of space, with kitchens and toilets set against each other and drainage columns in line with those below, to reduce costs.

